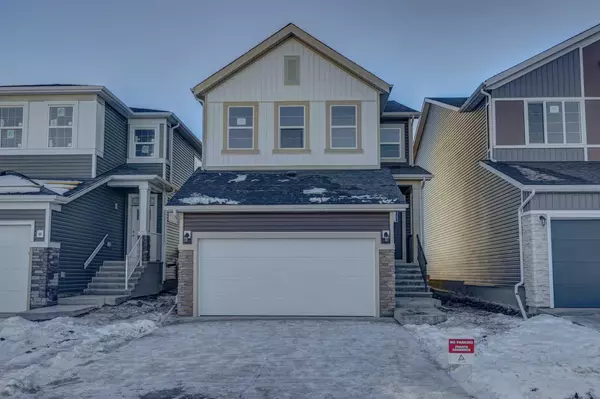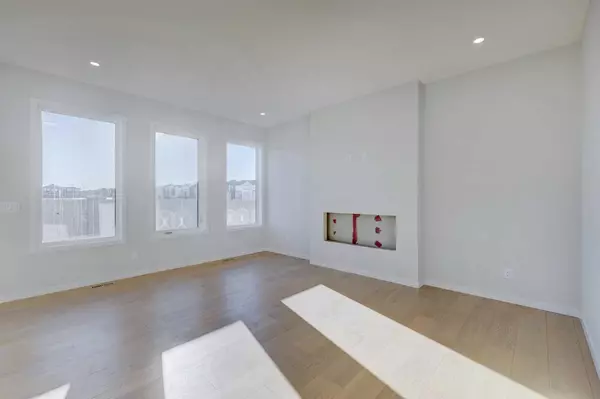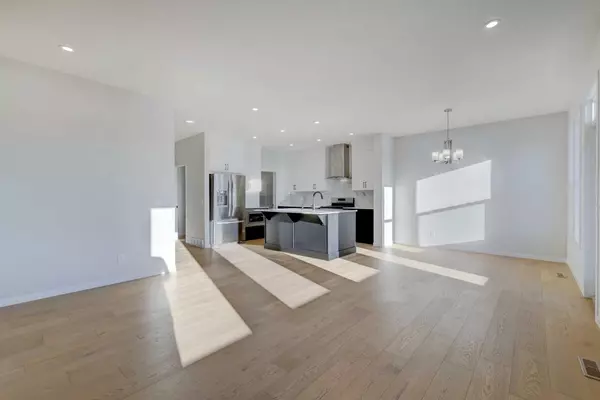For more information regarding the value of a property, please contact us for a free consultation.
118 Amblehurst WAY NW Calgary, AB T3P 2A1
Want to know what your home might be worth? Contact us for a FREE valuation!

Our team is ready to help you sell your home for the highest possible price ASAP
Key Details
Sold Price $755,000
Property Type Single Family Home
Sub Type Detached
Listing Status Sold
Purchase Type For Sale
Square Footage 2,047 sqft
Price per Sqft $368
Subdivision Ambleton
MLS® Listing ID A2098100
Sold Date 01/13/24
Style 2 Storey
Bedrooms 3
Full Baths 2
Half Baths 1
HOA Fees $21/ann
HOA Y/N 1
Originating Board Calgary
Year Built 2023
Annual Tax Amount $647
Tax Year 2023
Lot Size 3,304 Sqft
Acres 0.08
Property Description
Welcome to this stunning brand new fully upgraded home that awaits its first proud owner. Nestled for full privacy at the back, this gem boasts the best south-facing backyard, inviting the warmth of sunlight through big windows. Imagine everyday waking up to stunning views of a playground from your bedroom while enjoying full privacy. With the assurance of full builder warranties, peace of mind comes included with this lovely home. The main floor welcomes you with an open concept design, featuring a spacious living area adorned with a cozy fireplace – perfect for relaxing times. The kitchen, adjacent to the dining area, is a stylish upgrade, marrying modern aesthetics with enhanced storage functionality. A flex room on the main level adds versatility, suitable for an office, study, or simply a relaxing retreat. As you ascend to the upper floor, a huge centralized bonus room awaits, providing an ideal space for family entertainment or a separate sitting area. The grand primary bedroom boasts a 5-piece ensuite full washroom, offering a private oasis within your home and beautiful backyard views. Two additional bedrooms and another full washroom cater to all family needs. The laundry room is conveniently located on the upper level. The basement comes with large south side windows for maximum natural light and provides additional unfinished space for your family. Situated in a prime location, this lovely abode is in proximity to schools, a full retail plaza, a serene pond and convenient access to major roadways for easy commuting. This home is a harmonious blend of elegance, functionality and location, promising a life of convenience and comfort. CHECK VIRTUAL TOUR and come visit to appreciate this house.
Location
Province AB
County Calgary
Area Cal Zone N
Zoning R-G
Direction N
Rooms
Other Rooms 1
Basement Separate/Exterior Entry, Full, Unfinished
Interior
Interior Features Double Vanity, No Animal Home, No Smoking Home, Open Floorplan, Pantry, Separate Entrance, Walk-In Closet(s)
Heating Central, Forced Air
Cooling None
Flooring Carpet, Laminate, Tile
Appliance Dishwasher, Garage Control(s), Gas Stove, Refrigerator
Laundry Laundry Room, Upper Level
Exterior
Parking Features Double Garage Attached
Garage Spaces 2.0
Garage Description Double Garage Attached
Fence None
Community Features Park, Playground, Schools Nearby, Shopping Nearby, Sidewalks, Street Lights, Walking/Bike Paths
Amenities Available Park, Playground
Roof Type Asphalt Shingle
Porch Front Porch
Lot Frontage 31.33
Exposure N
Total Parking Spaces 4
Building
Lot Description Back Yard, No Neighbours Behind, Rectangular Lot
Foundation Poured Concrete
Architectural Style 2 Storey
Level or Stories Two
Structure Type Vinyl Siding,Wood Frame
New Construction 1
Others
Restrictions None Known
Tax ID 83216826
Ownership Private
Read Less
GET MORE INFORMATION




