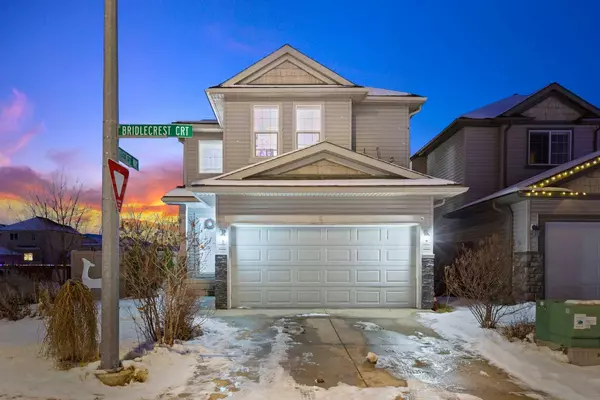For more information regarding the value of a property, please contact us for a free consultation.
4 Bridlecrest CT SW Calgary, AB T2Y 5J3
Want to know what your home might be worth? Contact us for a FREE valuation!

Our team is ready to help you sell your home for the highest possible price ASAP
Key Details
Sold Price $672,000
Property Type Single Family Home
Sub Type Detached
Listing Status Sold
Purchase Type For Sale
Square Footage 2,059 sqft
Price per Sqft $326
Subdivision Bridlewood
MLS® Listing ID A2097684
Sold Date 01/13/24
Style 2 Storey
Bedrooms 6
Full Baths 2
Half Baths 1
Originating Board Calgary
Year Built 2006
Annual Tax Amount $3,644
Tax Year 2023
Lot Size 4,090 Sqft
Acres 0.09
Property Description
This radiant 6-bedroom corner lot residence in Bridlewood offers an ideal layout, with 4 bedrooms on the upper level and 2 in the basement. Boasting 2.5 bathrooms, this 2-story corner house is a perfect family home, featuring natural light, central air conditioning, a double-car garage, and a finished basement. The main floor showcases a spacious living room with a gas fireplace, a flex room, a generous dining nook with deck access, and a well-equipped kitchen. Completing the main floor are a half washroom and laundry area, equipped with high-end, energy-efficient washer and dryer, all set against the backdrop of hardwood and ceramic tile flooring. The upper floor boasts a vaulted ceiling, living room and four bright and spacious bedrooms and a full washroom. The master bedroom comes with an open and elegant ensuite featuring a soaker tub, shower, and a spacious walk-in closet. The finished basement, accessible through a separate side entrance, includes two additional bedrooms and a huge recreation and entertainment area. The property includes a large corner lot with a composite deck, lush landscaping, automatic controlled irrigation system and a custom-designed play area. Conveniently located minutes from shopping, transit, and schools, adjacent to a scenic green space. Schedule a showing to experience this family haven firsthand.
Location
Province AB
County Calgary
Area Cal Zone S
Zoning R-1N
Direction W
Rooms
Other Rooms 1
Basement Separate/Exterior Entry, Finished, Full
Interior
Interior Features No Animal Home, No Smoking Home, Pantry, Vaulted Ceiling(s), Walk-In Closet(s)
Heating Forced Air, Natural Gas
Cooling Central Air
Flooring Carpet, Ceramic Tile, Hardwood
Fireplaces Number 1
Fireplaces Type Gas, Living Room
Appliance Built-In Oven, Central Air Conditioner, Dishwasher, Dryer, Electric Cooktop, Garage Control(s), Humidifier, Range Hood, Refrigerator, Washer
Laundry Main Level
Exterior
Parking Features Double Garage Attached
Garage Spaces 1.0
Garage Description Double Garage Attached
Fence Fenced
Community Features Playground
Roof Type Asphalt Shingle
Porch None
Lot Frontage 23.92
Total Parking Spaces 4
Building
Lot Description Corner Lot, Level, Rectangular Lot
Foundation Poured Concrete
Architectural Style 2 Storey
Level or Stories Two
Structure Type Vinyl Siding,Wood Frame
Others
Restrictions None Known
Tax ID 82954742
Ownership Private
Read Less



