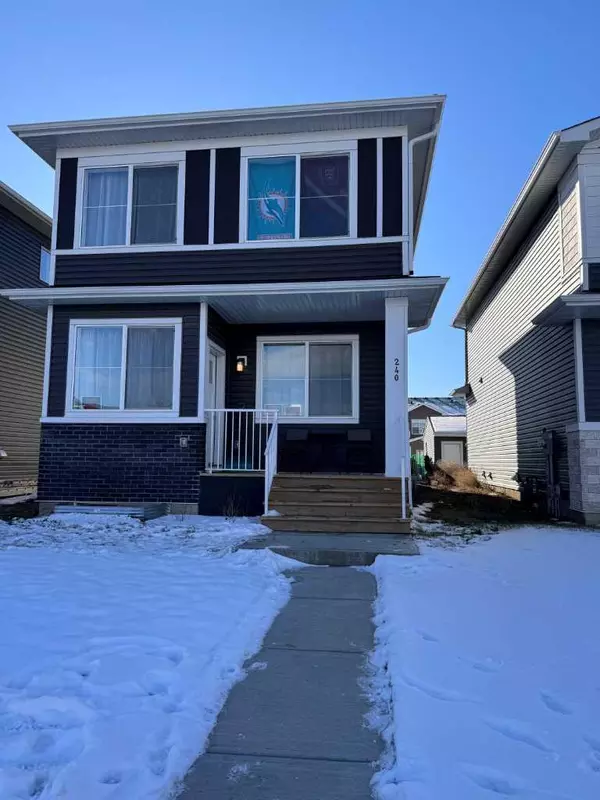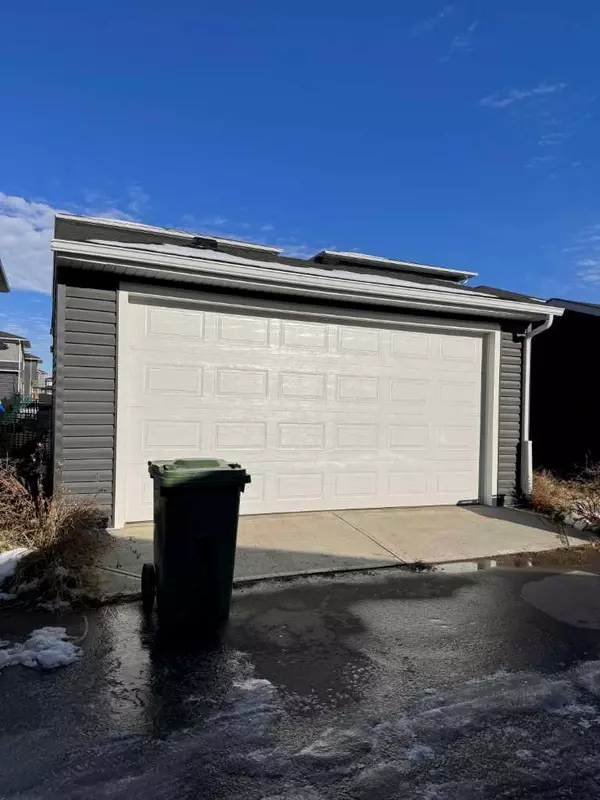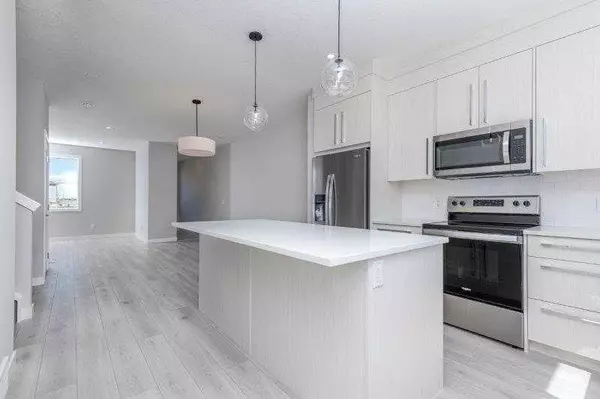For more information regarding the value of a property, please contact us for a free consultation.
240 Chelsea MNR Chestermere, AB t1x2p5
Want to know what your home might be worth? Contact us for a FREE valuation!

Our team is ready to help you sell your home for the highest possible price ASAP
Key Details
Sold Price $579,000
Property Type Single Family Home
Sub Type Detached
Listing Status Sold
Purchase Type For Sale
Square Footage 1,668 sqft
Price per Sqft $347
Subdivision Chelsea_Ch
MLS® Listing ID A2090535
Sold Date 01/15/24
Style 2 Storey
Bedrooms 3
Full Baths 2
Half Baths 1
Originating Board Calgary
Year Built 2022
Annual Tax Amount $2,590
Tax Year 2023
Lot Size 10 Sqft
Property Description
Welcome to this stunning home in the highly sought-after Chelsea community in Chestermere, offering access to nearby playgrounds, pathways, shopping, and just minutes from the beautiful lake. Step inside this inviting 3-bedroom open-concept plan, featuring a bright chef's kitchen equipped with full-height cabinetry, soft-close doors and drawers, an eating bar with quartz countertops, a stainless steel appliance package, and a pantry that opens to the dining area and the great room. The main floor is designed with 9' ceilings, durable LVP flooring, a convenient 2-piece bathroom, an entrance area, and a mudroom complete with a built-in bench . Journey upstairs to the primary suite, where you'll find a tray ceiling, a luxurious 5-piece ensuite with a freestanding tub, a separate shower, dual vanities with quartz countertops, and a walk-in closet. The upper floor also features two additional bedrooms, a full bathroom, and a laundry area for added convenience. The unfinished is ready for your personal touch, providing a blank canvas for customization.
Location
Province AB
County Chestermere
Zoning R-1
Direction N
Rooms
Other Rooms 1
Basement Full, Unfinished
Interior
Interior Features High Ceilings, Kitchen Island, No Smoking Home, Open Floorplan, Quartz Counters, See Remarks
Heating Forced Air, Natural Gas
Cooling None
Flooring Carpet, Vinyl Plank
Appliance Dishwasher, Electric Stove, Microwave Hood Fan, Refrigerator, Washer/Dryer
Laundry In Hall, Laundry Room
Exterior
Parking Features Double Garage Detached
Garage Spaces 2.0
Garage Description Double Garage Detached
Fence None
Community Features Golf, Lake, Park, Playground, Schools Nearby, Shopping Nearby
Roof Type Asphalt Shingle
Porch None
Total Parking Spaces 2
Building
Lot Description Back Lane
Foundation Poured Concrete
Architectural Style 2 Storey
Level or Stories Two
Structure Type Vinyl Siding,Wood Frame
Others
Restrictions None Known
Ownership Private
Read Less



