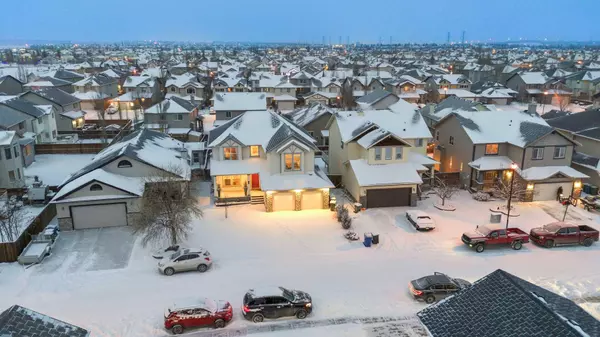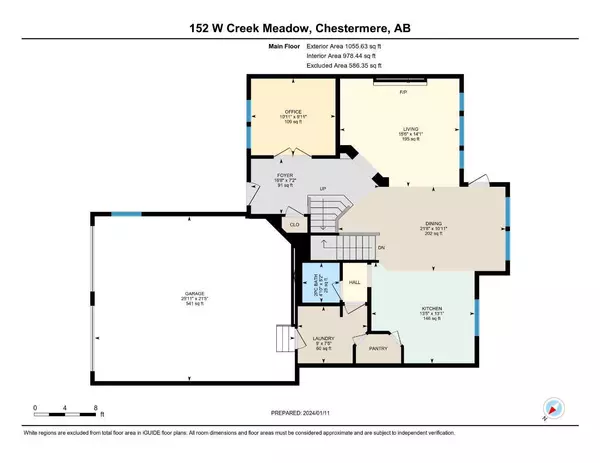For more information regarding the value of a property, please contact us for a free consultation.
152 West Creek Meadow Chestermere, AB T1X 1S9
Want to know what your home might be worth? Contact us for a FREE valuation!

Our team is ready to help you sell your home for the highest possible price ASAP
Key Details
Sold Price $720,000
Property Type Single Family Home
Sub Type Detached
Listing Status Sold
Purchase Type For Sale
Square Footage 2,266 sqft
Price per Sqft $317
Subdivision West Creek
MLS® Listing ID A2100722
Sold Date 01/15/24
Style 2 Storey
Bedrooms 4
Full Baths 3
Half Baths 1
Originating Board Calgary
Year Built 2007
Annual Tax Amount $3,235
Tax Year 2023
Lot Size 5,795 Sqft
Acres 0.13
Property Description
Welcome to your dream home! This STUNNING property, boasting over 3226 Sq.ft. of FULLY FINISHED living space, is a masterpiece of design and functionality. Located on a QUIET street, this home offers the perfect blend of tranquility and accessibility, with close proximity to schools, the canal pathway system, a BMX bike park, shopping, restaurants, Lakeside golf course & of course the LAKE!! Pass an inviting front porch and step into the bright 2 storey foyer that packs the WOW factor we all desire. The main floor features HARWOOD floors throughout that flow into the chef's kitchen which is complete with GRANITE counters, Stainless Steel appliances, a walk in pantry, large center island, custom cabinetry & a bright 2 storey dining nook providing both elegance and practicality. The heart of the home is the OPEN CONCEPT main floor which includes the living room, where a beautiful stone fireplace takes center stage, creating a cozy atmosphere for gatherings with family and friends. Enjoy the conveience of main floor laundry, an oversized double attached garage (21.6*25.1) + a front office which is an ideal space for those who work from home or desire a dedicated study area. Upstairs, you'll find 3 bedrooms, including the primary suite, complete with a luxurious 5-piece ENSUITE and a spacious WALK IN closet. The bonus room on this level features vaulted ceilings and is generously sized, offering versatility as a media space, creating the perfect environment for movie nights or family entertainment. The fully finished basement adds to the allure of this home, featuring a fourth bedroom, a full bathroom, a designated media area, and a gym or hobby space. This additional living space allows for endless possibilities to suit your lifestyle needs. Step outside to discover the fully fenced and private backyard, a sanctuary for relaxation and entertainment. The composite deck provides a maintenance free outdoor retreat, while the hot tub offers a perfect spot to unwind after a long day. This home has SOO MANY things you will LOVE!! A/C, HOT TUB, UPGRADES throughout, newer dishwasher & Stove, Hardwood floors, High end kitchen, composite decking + MUCH MUCH MORE!! **Dont forget to check out the online VIDEO TOUR**
Location
Province AB
County Chestermere
Zoning R-1
Direction S
Rooms
Other Rooms 1
Basement Finished, Full
Interior
Interior Features Ceiling Fan(s), Chandelier, Closet Organizers, Double Vanity, Granite Counters, High Ceilings, Kitchen Island, No Smoking Home, Open Floorplan, Pantry
Heating Forced Air, Natural Gas
Cooling Central Air
Flooring Carpet, Ceramic Tile, Hardwood, Laminate
Fireplaces Number 1
Fireplaces Type Family Room, Gas, Living Room, Mantle, Stone
Appliance Dishwasher, Electric Stove, Garage Control(s), Range Hood, Refrigerator, Window Coverings
Laundry Main Level
Exterior
Parking Features Double Garage Attached, Garage Door Opener, Garage Faces Front, Oversized
Garage Spaces 2.0
Garage Description Double Garage Attached, Garage Door Opener, Garage Faces Front, Oversized
Fence Fenced
Community Features Fishing, Golf, Lake, Park, Playground, Schools Nearby, Shopping Nearby, Sidewalks, Street Lights, Walking/Bike Paths
Roof Type Asphalt Shingle
Porch Deck, Front Porch
Lot Frontage 49.97
Total Parking Spaces 4
Building
Lot Description Fruit Trees/Shrub(s), Low Maintenance Landscape, Landscaped, Level, Rectangular Lot
Foundation Poured Concrete
Architectural Style 2 Storey
Level or Stories Two
Structure Type Stone,Vinyl Siding,Wood Frame
Others
Restrictions None Known
Tax ID 57314549
Ownership Private
Read Less
GET MORE INFORMATION




