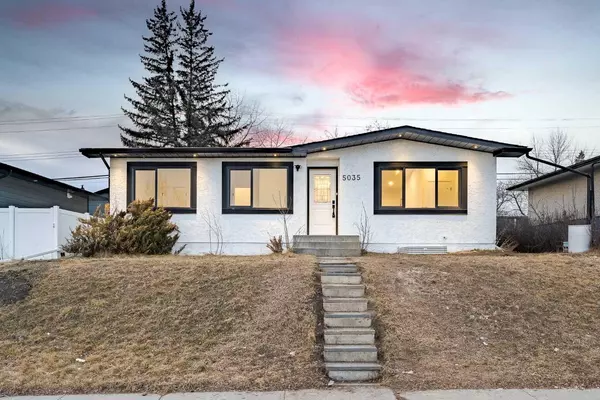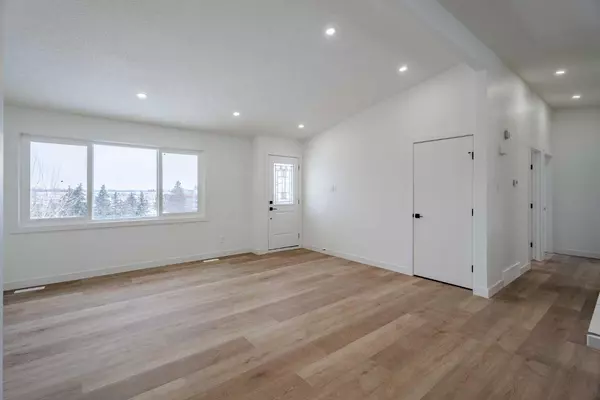For more information regarding the value of a property, please contact us for a free consultation.
5035 Trelle DR NE Calgary, AB T2K 3T9
Want to know what your home might be worth? Contact us for a FREE valuation!

Our team is ready to help you sell your home for the highest possible price ASAP
Key Details
Sold Price $675,000
Property Type Single Family Home
Sub Type Detached
Listing Status Sold
Purchase Type For Sale
Square Footage 1,017 sqft
Price per Sqft $663
Subdivision Thorncliffe
MLS® Listing ID A2099296
Sold Date 01/15/24
Style Bungalow
Bedrooms 6
Full Baths 3
Originating Board Calgary
Year Built 1960
Annual Tax Amount $2,470
Tax Year 2023
Lot Size 5,326 Sqft
Acres 0.12
Property Description
UNBEATABLE LOCATION | FRONT AND BACK GREEN SPACE | ILLEGAL BASEMENT SUITE AWAITING APPROVAL | CITY VIEWS FROM THE HILL | INCREDIBLE INVESTMENT OPPORTUNITY | Welcome to 5035 Trelle Drive – Centrally located right off McKnight Blvd and Edmonton Trail, this is an unbeatable location in the heart of the NW / NE, with key transportation corridors just minutes away. This >5,000 rectangular lot is situated on a hill with city views, while facing green space BOTH FRONT AND BACK! The backyard faces Thorncliffe Park, adjacent to the Thorncliffe Community Centre. The property gets better as you walk into the NEWLY RENOVATED / REMODELLED DETACHED BUNGALOW, there are THREE bedrooms and TWO full bathrooms upstairs, an OPEN CONCEPT layout featuring VAULTED ceilings throughout (even in the bedrooms!). All windows have been replaced with large double-pane vinyl windows, letting sunlight into the clean and airy space. Neutral yet modern finishes (white quartz counters, black hardware, clean white cabinets), waiting for you to add your finishing touches. Stepping into the basement from the EXTERIOR BACK ENTRANCE is a fully remodelled illegal BASEMENT SUITE (currently undergoing City of Calgary approval), with THREE BEDROOMS and ONE FULL bathroom, plus laundry (and extra storage!). The backyard features a sizeable deck off the home, spanning the width of the house along with an enormous, attached storage shed. The yard has enough space to build a garage to your liking (option to have seller build a 20x20 unfinished detached garage for $25K) or a parking pad, with back-alley access for convenience. You won't want to miss this incredible property! Great for first-time homebuyers or investors alike. Cash flow from day one, or live up and rent down as a mortgage helper, either option is fantastic, with a great location, and beautifully finished modern home!
Location
Province AB
County Calgary
Area Cal Zone N
Zoning R-C2
Direction E
Rooms
Other Rooms 1
Basement See Remarks, Suite
Interior
Interior Features Closet Organizers, High Ceilings, Kitchen Island, No Animal Home, No Smoking Home, Open Floorplan, Quartz Counters, See Remarks, Separate Entrance, Vaulted Ceiling(s), Vinyl Windows
Heating Forced Air
Cooling None
Flooring Tile, Vinyl Plank
Appliance Dishwasher, Microwave Hood Fan, Refrigerator, Stove(s), Washer/Dryer
Laundry In Basement, Main Level, Multiple Locations
Exterior
Parking Features Alley Access, Off Street, On Street
Garage Description Alley Access, Off Street, On Street
Fence Fenced
Community Features Park, Playground, Schools Nearby, Shopping Nearby, Sidewalks, Street Lights
Roof Type Asphalt Shingle
Porch Deck, Patio
Lot Frontage 53.1
Total Parking Spaces 4
Building
Lot Description Back Lane, Back Yard, Backs on to Park/Green Space, Front Yard, Lawn, Landscaped, Street Lighting, Rectangular Lot, Views
Foundation Poured Concrete
Architectural Style Bungalow
Level or Stories One
Structure Type Stucco,Wood Frame
Others
Restrictions None Known
Tax ID 82916824
Ownership Private
Read Less



