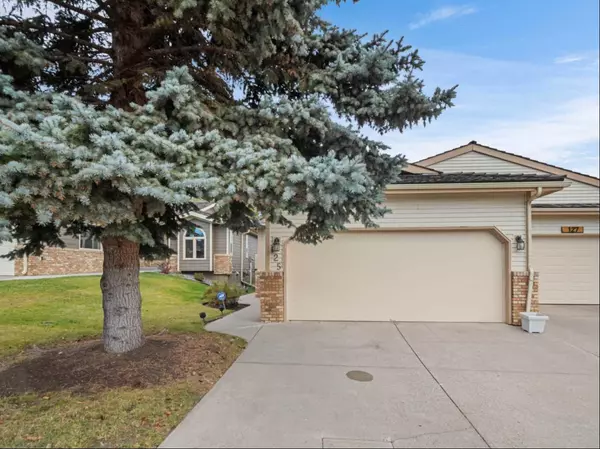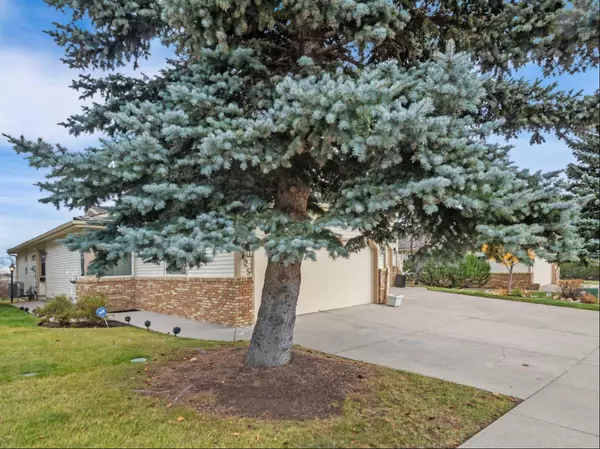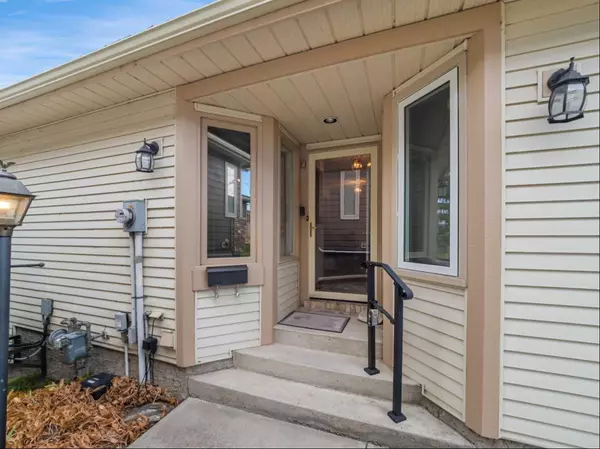For more information regarding the value of a property, please contact us for a free consultation.
125 Shawnee Rise SW Calgary, AB T2Y 2S2
Want to know what your home might be worth? Contact us for a FREE valuation!

Our team is ready to help you sell your home for the highest possible price ASAP
Key Details
Sold Price $653,000
Property Type Single Family Home
Sub Type Semi Detached (Half Duplex)
Listing Status Sold
Purchase Type For Sale
Square Footage 1,363 sqft
Price per Sqft $479
Subdivision Shawnee Slopes
MLS® Listing ID A2098900
Sold Date 01/15/24
Style Bungalow,Side by Side
Bedrooms 3
Full Baths 3
HOA Fees $200/mo
HOA Y/N 1
Originating Board Calgary
Year Built 1987
Annual Tax Amount $4,251
Tax Year 2023
Lot Size 4,122 Sqft
Acres 0.09
Property Description
Welcome to this villa-style bungalow conveniently located, backing onto Fish Creek Park and just a 5-minute walk to the LRT. This home has undergone some upgrades, eaves, newer high-efficiency furnace,. .
Step inside to discover hardwood, carpeting, and cork-kitchen flooring . The kitchen boasts high-quality appliances, sealed countertops, and a tile backsplash. Enjoy
the walkout lower level , developed by the builder which offers additional living space with a family room, bedroom, den, full bath, and ample storage. Unwind and appreciate the scenic views of Fish Creek Park from the large deck while embracing the ease of maintenance-free living in this splendid bungalow villa.
**Key Features**:
Spacious rooms with neutral decor
Upgraded kitchen with a U-shaped work area and a large nook opening to a private deck with gas barbeque hook-up
Living room overlooking the back garden, featuring a fireplace with mantle
Closet organizers and main floor laundry with a sink
Master bedroom includes a 4-piece ensuite
Formal dining room also enjoys the fireplace ambiance
Serene and private backing, onto Fish Creek Park, offering tranquility
Conveniently located, an easy walk to the C-Train
Discover a comfortable bungalow villa, offering comfort, elegance, and a picturesque setting, perfect for relaxing..call to view
Location
Province AB
County Calgary
Area Cal Zone S
Zoning R-C2
Direction SW
Rooms
Other Rooms 1
Basement Separate/Exterior Entry, Finished, Walk-Out To Grade
Interior
Interior Features Bookcases, No Animal Home, No Smoking Home
Heating Forced Air, Natural Gas
Cooling Central Air
Flooring Carpet, Ceramic Tile, Hardwood
Fireplaces Number 1
Fireplaces Type Double Sided, Gas, Living Room, Mantle
Appliance Dishwasher, Dryer, Electric Stove, Garage Control(s), Garburator, Humidifier, Microwave, Refrigerator, Washer
Laundry In Unit
Exterior
Parking Features Double Garage Attached
Garage Spaces 2.0
Garage Description Double Garage Attached
Fence None
Community Features Golf
Amenities Available None
Roof Type Cedar Shake
Porch Front Porch, Patio, Rear Porch
Lot Frontage 39.96
Exposure SW
Total Parking Spaces 2
Building
Lot Description Backs on to Park/Green Space, Cul-De-Sac, Fruit Trees/Shrub(s), Irregular Lot, Landscaped, Level, See Remarks, Views
Foundation Poured Concrete
Architectural Style Bungalow, Side by Side
Level or Stories One
Structure Type Vinyl Siding,Wood Frame
Others
Restrictions None Known
Tax ID 83019335
Ownership Private
Read Less



