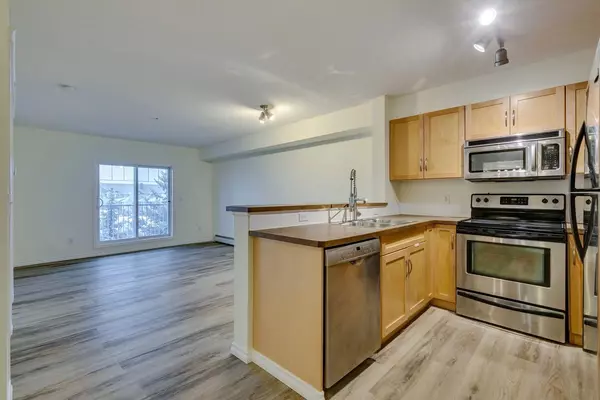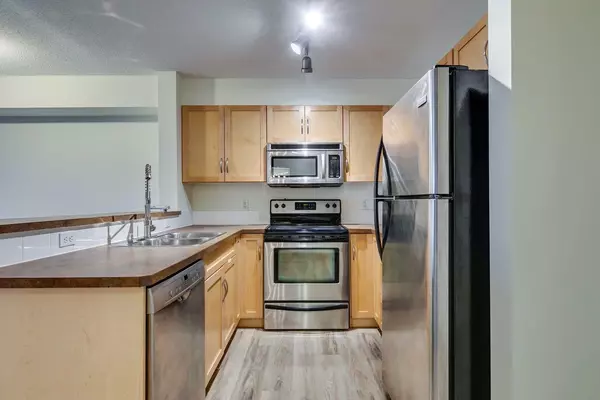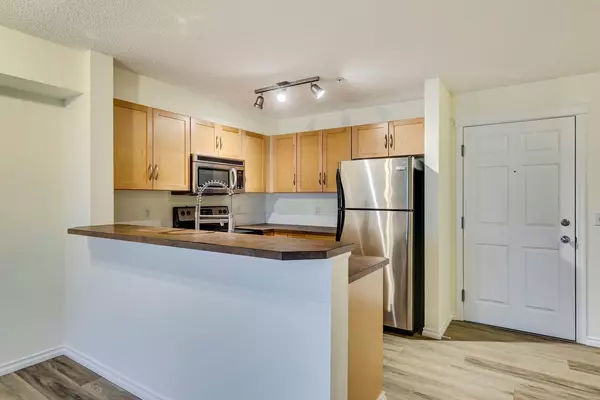For more information regarding the value of a property, please contact us for a free consultation.
115 Prestwick Villas SE #1302 Calgary, AB T2Z 0M8
Want to know what your home might be worth? Contact us for a FREE valuation!

Our team is ready to help you sell your home for the highest possible price ASAP
Key Details
Sold Price $227,500
Property Type Condo
Sub Type Apartment
Listing Status Sold
Purchase Type For Sale
Square Footage 581 sqft
Price per Sqft $391
Subdivision Mckenzie Towne
MLS® Listing ID A2099526
Sold Date 01/15/24
Style Apartment
Bedrooms 1
Full Baths 1
Condo Fees $302/mo
HOA Fees $18/ann
HOA Y/N 1
Originating Board Calgary
Year Built 2008
Annual Tax Amount $1,002
Tax Year 2023
Property Description
PRESTIGIOUS PRESTWICK VILLAS in desirable MCKENZIE TOWNE! UPGRADED AND FULLY LOADED!!! SUPER LOW CONDO FEES $302/MONTH INCLUDES EVERYTHING EXCEPT ELECTRICITY!! With almost 600 sq feet of well-designed space this ONE BEDROOM ONE BATHROOM condo is sure to please. Enjoy the newly installed VINYL PLANK FLOORING, NEW CARPET IN BEDROOM AND FRESH NEUTRAL PAINT THROUGHOUT. The open concept kitchen/living space makes entertaining a breeze, with plenty of space for prepwork and a raised eating bar for more seating or guests to chat. STAINLESS STEEL APPLIANCES AND IN-SUITE LAUNDRY. Enjoy the views from your living space out onto the COVERED PATIO complete with gas BBQ hook up and plenty of space to sit and relax. The bedroom is a large size with WALKTHROUGH CLOSET and cheater door to the bathroom, giving access for your guests and also the feeling of your own ensuite. Parking conveniently located outside the front doors and UNDERGROUND STORAGE LOCKER INCLUDED to store any of your excess summer or winter gear. This condo is also PET FRIENDLY, please ask for info. SUPERIOR LOCATION next to South Trail shopping center showcasing every amenity needed for your happy lifestyle!! Make this your new home or amazing investment property today!
Location
Province AB
County Calgary
Area Cal Zone Se
Zoning M-2
Direction W
Interior
Interior Features Breakfast Bar, Closet Organizers, Laminate Counters, No Smoking Home, See Remarks, Vinyl Windows, Walk-In Closet(s)
Heating Baseboard
Cooling None
Flooring Carpet, Vinyl
Appliance Dishwasher, Microwave Hood Fan, Refrigerator, Stove(s), Washer/Dryer Stacked
Laundry In Unit
Exterior
Parking Features Stall
Garage Description Stall
Community Features Park, Playground, Schools Nearby, Shopping Nearby
Amenities Available Elevator(s), Parking, Trash, Visitor Parking
Porch Balcony(s)
Exposure E
Total Parking Spaces 1
Building
Story 4
Architectural Style Apartment
Level or Stories Single Level Unit
Structure Type Stone,Vinyl Siding,Wood Frame
Others
HOA Fee Include Common Area Maintenance,Heat,Insurance,Maintenance Grounds,Professional Management,Reserve Fund Contributions,Sewer,Snow Removal,Water
Restrictions Restrictive Covenant,Utility Right Of Way
Ownership Private
Pets Allowed Restrictions, Yes
Read Less



