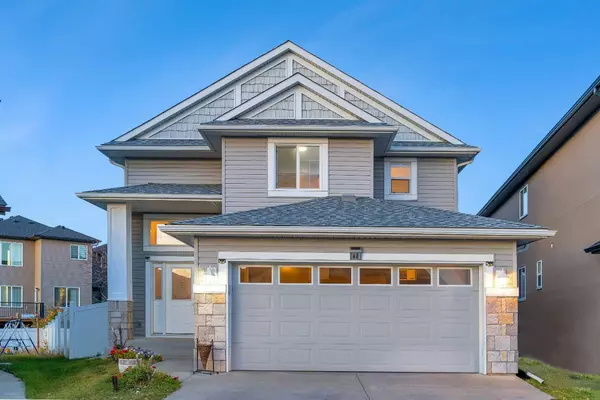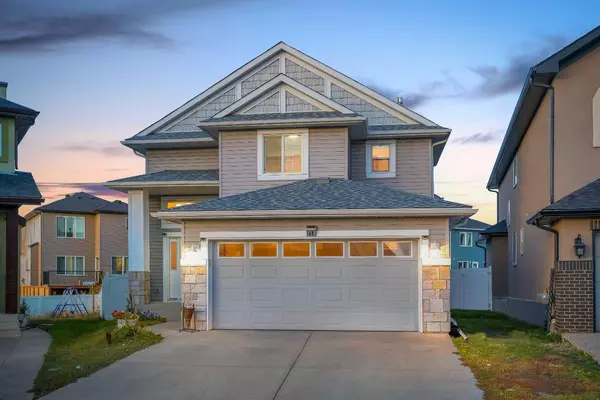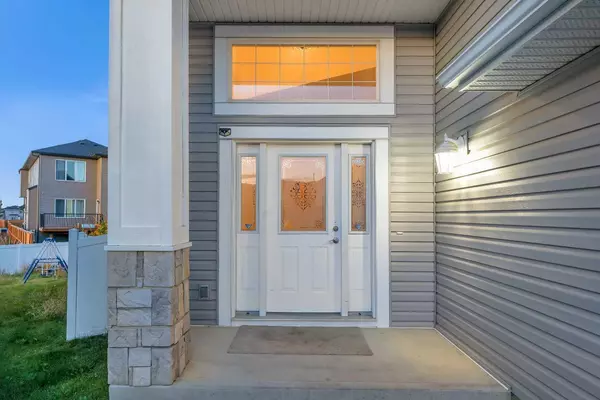For more information regarding the value of a property, please contact us for a free consultation.
68 Saddleland Close NE Calgary, AB T3J 5J5
Want to know what your home might be worth? Contact us for a FREE valuation!

Our team is ready to help you sell your home for the highest possible price ASAP
Key Details
Sold Price $630,000
Property Type Single Family Home
Sub Type Detached
Listing Status Sold
Purchase Type For Sale
Square Footage 1,322 sqft
Price per Sqft $476
Subdivision Saddle Ridge
MLS® Listing ID A2087931
Sold Date 01/15/24
Style Bi-Level
Bedrooms 4
Full Baths 3
Originating Board Calgary
Year Built 2005
Annual Tax Amount $3,450
Tax Year 2023
Lot Size 6,490 Sqft
Acres 0.15
Property Description
*Price Adjustment* Discover the perfect blend of space and convenience in this remarkable bi-level property. Boasting 2369 sqft of living area, it offers a heated double attached garage for those chilly days.
The main floor features a bedroom with a 4 pc ensuite, offering comfort and privacy. On the second floor, you'll find two additional bedrooms with a shared 4 pc bathroom.
The fully finished basement is a hidden gem, featuring a 4th bedroom, a 3 pc bathroom, an office room, and a massive recreational area. Natural light floods in through BIG WINDOWS throughout the house and complemented with high/vaulted ceilings.
This property is not only spacious but also equipped with CENTRAL VACUUM and a HUMIDIFIER for your convenience. This beautiful house sits on a huge 6491 sqft lot, providing ample outdoor space for your enjoyment. New paint through out the house and carpet has been professionally cleaned.
Located in an ideal spot, with close proximity to the airport, LRT station, and schools, this home offers the best of both worlds - space and accessibility. Don't miss out on this opportunity!
Location
Province AB
County Calgary
Area Cal Zone Ne
Zoning R-1
Direction NE
Rooms
Other Rooms 1
Basement Finished, Full
Interior
Interior Features Central Vacuum, Chandelier, High Ceilings, Vaulted Ceiling(s)
Heating Central, Natural Gas
Cooling None
Flooring Carpet, Tile
Fireplaces Number 2
Fireplaces Type Gas
Appliance Dishwasher, Electric Stove, Garage Control(s), Humidifier, Microwave, Range Hood, Refrigerator, Washer/Dryer
Laundry Lower Level
Exterior
Parking Features Double Garage Attached
Garage Spaces 2.0
Garage Description Double Garage Attached
Fence Fenced
Community Features Park, Playground, Schools Nearby, Sidewalks
Roof Type Asphalt Shingle
Porch Deck
Lot Frontage 22.67
Total Parking Spaces 4
Building
Lot Description Pie Shaped Lot, Treed
Foundation Piling(s), Poured Concrete
Architectural Style Bi-Level
Level or Stories One and One Half
Structure Type Mixed
Others
Restrictions None Known
Tax ID 82668116
Ownership Private
Read Less



