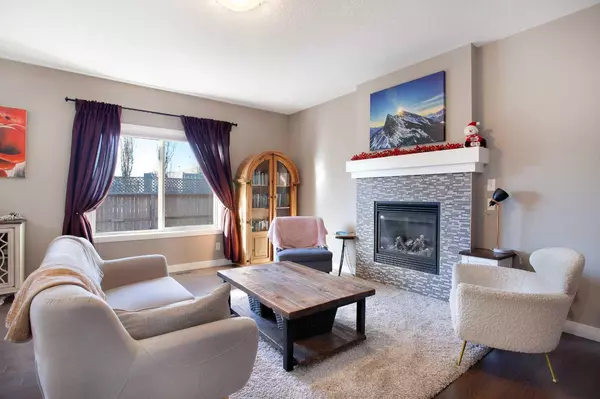For more information regarding the value of a property, please contact us for a free consultation.
159 Kinniburgh RD Chestermere, AB T1X 0T8
Want to know what your home might be worth? Contact us for a FREE valuation!

Our team is ready to help you sell your home for the highest possible price ASAP
Key Details
Sold Price $580,000
Property Type Single Family Home
Sub Type Semi Detached (Half Duplex)
Listing Status Sold
Purchase Type For Sale
Square Footage 2,095 sqft
Price per Sqft $276
Subdivision Kinniburgh
MLS® Listing ID A2098993
Sold Date 01/16/24
Style 2 Storey,Side by Side
Bedrooms 3
Full Baths 2
Half Baths 1
Originating Board Calgary
Year Built 2014
Tax Year 2023
Lot Size 3,632 Sqft
Acres 0.08
Property Description
Step into the epitome of luxury and modern living with this exquisite 1,960 sq ft property,
nestled in the sought-after Kinniburgh community of Chestermere. As one of the larger
and more upgraded models on the block, this residence is a symphony of elegance, design
and function. As you step into this home, you are greeted by a large open foyer that leads
into a stunning main floor, designed with 9-foot ceilings and adorned with hardwood and
tile flooring. The open-concept layout is perfect for entertaining, seamlessly blending
the living, dining, and kitchen areas. The executive kitchen is a chef's dream, complete
with stainless steel appliances, a large granite countertop island featuring a double
sink, a garburator, and a purified water system. A walkthrough double-sided pantry
adds to the kitchen's functionality. The great room, highlighted by a gas fireplace, offers
a cozy retreat for family gatherings. Additionally, the main floor includes a half bath,
three closets, and a mudroom from the garage leading to your large double-car garage.
Ascend to the second floor, where a spacious vaulted ceiling bonus room awaits, leading
to the opulent master bedroom, a sanctuary spacious enough for a king-sized bed. The
master suite is a haven of luxury, featuring an ensuite bathroom with an oversized tub,
elegant granite countertops, and a generous walk-in closet, creating a private and
tranquil retreat. The upper level also hosts a convenient laundry room, two additional
bedrooms, and another full-sized bathroom, ensuring comfort and functionality for
the entire family. The basement, a canvas of potential, awaits your future vision, adding
to the allure of this magnificent home. Enhanced with a central vacuum and humidifier,
this house ensures a living experience of utmost comfort. Embrace the beauty of
nature with the nearby lake and beach, merely a five-minute journey away. Revel in the
amenities like a boat launch, playgrounds, ponds, and walking trails, striking a perfect
balance between nature and community living. The west-facing deck bathes in sunshine,
offering a magnificent outdoor space for relaxation and entertainment. This property in
Chestermere is more than just a house; it's a lifestyle choice for those seeking a blend of
luxury, comfort, and convenience in a sought-after location perfect for your family!
Location
Province AB
County Chestermere
Zoning DC R-2
Direction E
Rooms
Other Rooms 1
Basement Full, Unfinished
Interior
Interior Features Double Vanity, High Ceilings, Kitchen Island, Open Floorplan, Pantry, Soaking Tub, Vaulted Ceiling(s), Walk-In Closet(s)
Heating Forced Air
Cooling None
Flooring Carpet, Ceramic Tile, Hardwood
Fireplaces Number 1
Fireplaces Type Gas
Appliance Dishwasher, Electric Stove, Microwave Hood Fan, Refrigerator, Washer/Dryer, Window Coverings
Laundry Laundry Room, Upper Level
Exterior
Parking Features Double Garage Attached
Garage Spaces 2.0
Garage Description Double Garage Attached
Fence Fenced
Community Features Park, Playground, Schools Nearby, Shopping Nearby
Roof Type Asphalt Shingle
Porch Deck, Patio
Lot Frontage 31.01
Exposure E
Total Parking Spaces 4
Building
Lot Description Back Yard
Foundation Poured Concrete
Architectural Style 2 Storey, Side by Side
Level or Stories Two
Structure Type Stone,Vinyl Siding,Wood Frame
Others
Restrictions None Known
Tax ID 57475668
Ownership Private
Read Less



