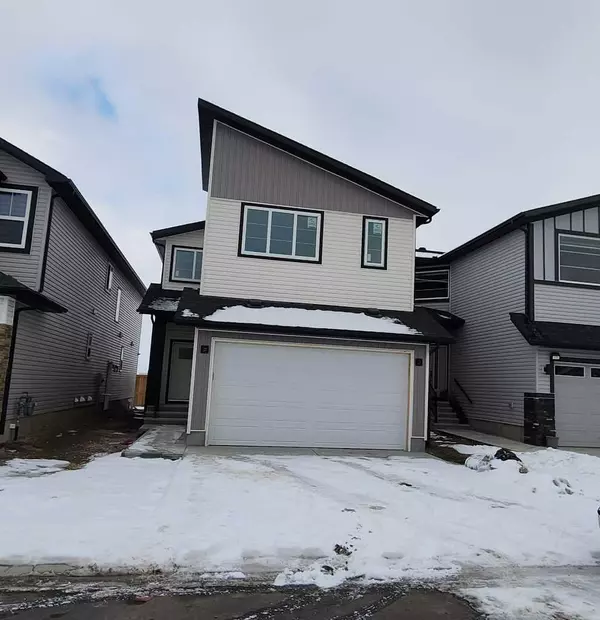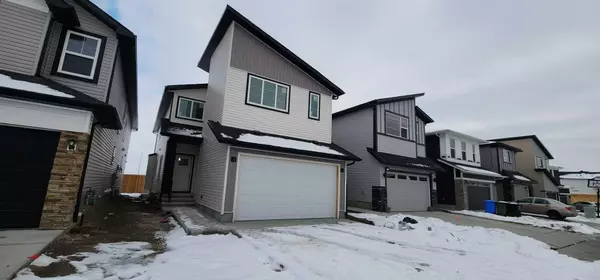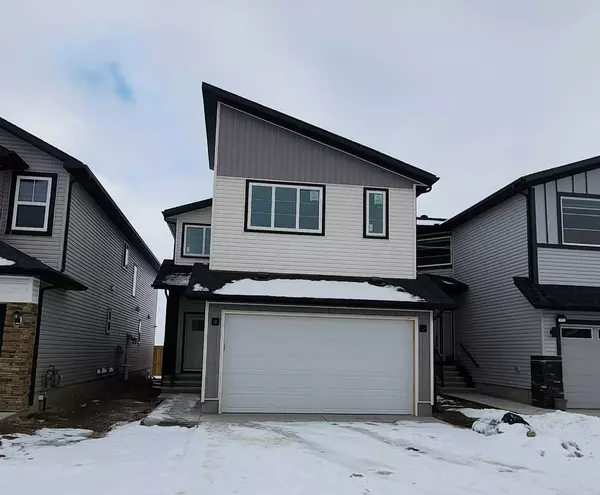For more information regarding the value of a property, please contact us for a free consultation.
169 Saddlelake TER NE Calgary, AB T3J 0J9
Want to know what your home might be worth? Contact us for a FREE valuation!

Our team is ready to help you sell your home for the highest possible price ASAP
Key Details
Sold Price $880,888
Property Type Single Family Home
Sub Type Detached
Listing Status Sold
Purchase Type For Sale
Square Footage 2,810 sqft
Price per Sqft $313
Subdivision Saddle Ridge
MLS® Listing ID A2096926
Sold Date 01/16/24
Style 2 Storey
Bedrooms 7
Full Baths 6
Originating Board Calgary
Year Built 2023
Tax Year 2023
Lot Size 3,670 Sqft
Acres 0.08
Property Description
Experience the epitome of luxury living in the heart of the dynamic Saddle-Ridge community at 169 Saddlelake Terrace NE. Your journey to your dream home begins in this exquisite property, identical to the captivating 177 Saddlelake Terrace, with pictures copied from the latter showcasing the same stunning features. Step into a world of sophistication where the spacious, open, and meticulously designed floor plan welcomes you with modern upgrades and sleek features, seamlessly blending to create a work of art.
As you enter through the main door, bask in the natural light flooding the bright foyer. To your left, discover your private retreat – an office/den, perfect for remote work, virtual meetings, or a tranquil study area. The main floor unfolds into a haven of comfort and style, featuring a generous family room, a spacious dining area, and a chef-inspired kitchen adorned with an island and top-of-the-line appliances. A sunlit nook and a convenient 4-piece bathroom complete the main level, ensuring thoughtful consideration of every detail.
Ascend upstairs to find 5 bedrooms and 4 full bathrooms, along with a practical laundry area. What sets this home apart are three master suites! The primary suite boasts a spacious bedroom, a sprawling walk-in closet, and a luxurious 5-piece ensuite, including a soothing jetted tub – a perfect retreat after a long day. The second and third master bedrooms are equally impressive, featuring their own walk-in closets and modern 4-piece ensuite bathrooms. Two additional bedrooms, including one with direct access to a shared 4-piece bathroom, offer ample space for a growing family or multi-generational living.
The fully finished basement is a marvel of design and comfort, comprising two beautifully appointed bedrooms, a spacious living area, a lavish full bathroom, and an elegant wet bar. Builder-grade upgrades elevate the basement into a sophisticated living space, perfect for relaxation and entertainment. Whether you seek a tranquil retreat or a stylish venue for gatherings, this basement fulfills every need.
Loaded with practical features and endless potential, this home invites you to customize and turn it into your dream home. Seize the opportunity to build your ideal life in Saddlelake NE, and don't miss out on one of the last chances to make this house your own. Contact your preferred Realtor today, and let's transform this beautiful property into the home where the rich tapestry of your life unfolds in vibrant Saddle-Ridge. Your new chapter awaits – inquire for more details.
Location
Province AB
County Calgary
Area Cal Zone Ne
Zoning R-1N
Direction W
Rooms
Other Rooms 1
Basement Finished, Full
Interior
Interior Features Jetted Tub, Kitchen Island, Pantry, Quartz Counters, Separate Entrance, Walk-In Closet(s)
Heating Forced Air
Cooling None
Flooring Carpet, Laminate, Tile, Vinyl
Fireplaces Number 1
Fireplaces Type Gas
Appliance Built-In Oven, Dishwasher, Microwave, Range, Refrigerator
Laundry Upper Level
Exterior
Parking Features Double Garage Attached
Garage Spaces 4.0
Garage Description Double Garage Attached
Fence None
Community Features Park, Playground, Schools Nearby, Shopping Nearby, Walking/Bike Paths
Roof Type Asphalt Shingle
Porch Balcony(s), Deck, Front Porch
Lot Frontage 31.99
Total Parking Spaces 4
Building
Lot Description Rectangular Lot
Foundation Poured Concrete
Architectural Style 2 Storey
Level or Stories Two
Structure Type Concrete,Stucco,Wood Frame
New Construction 1
Others
Restrictions None Known
Tax ID 82890255
Ownership Private
Read Less



