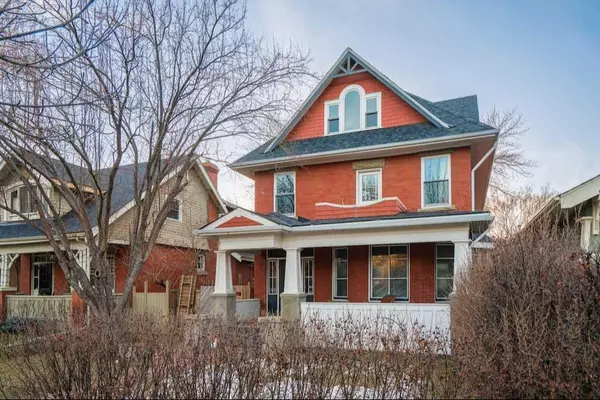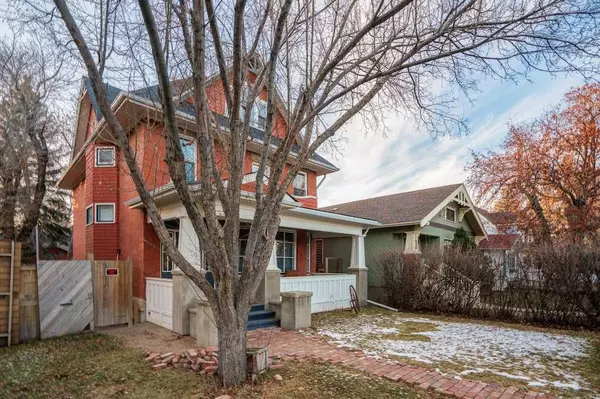For more information regarding the value of a property, please contact us for a free consultation.
3423 Elbow DR SW Calgary, AB T2S 2J5
Want to know what your home might be worth? Contact us for a FREE valuation!

Our team is ready to help you sell your home for the highest possible price ASAP
Key Details
Sold Price $900,000
Property Type Single Family Home
Sub Type Detached
Listing Status Sold
Purchase Type For Sale
Square Footage 2,647 sqft
Price per Sqft $340
Subdivision Elbow Park
MLS® Listing ID A2096256
Sold Date 01/17/24
Style 3 Storey
Bedrooms 4
Full Baths 1
Originating Board Calgary
Year Built 1912
Annual Tax Amount $5,947
Tax Year 2023
Lot Size 4,994 Sqft
Acres 0.11
Property Description
This designated Historic Resource building presents a unique and rare opportunity to create the home of your dreams. Built in 1912, this classical revival style dwelling is in the prominent community of Elbow Park, set back from the street facing park land and pathways along the spectacular Elbow River. Per the Municipal Historic Resource designation, this house is architecturally significant as one of the more substantial, high quality and stylistically prominent examples in the community. The buildings quality, pressed red brick facades, sandstone detailing, and wide front veranda distinguish the house. This 3 storey family home awaits your design vision and renovation to return the nearly 2,650 sq ft above grade and additional 983 sq ft in the lower level to its former grandeur. Currently the main floor layout consists of a parlor off the central hall with bay windows overlooking the veranda and park land, dining room, generous kitchen space highlighted with exposed brick chimney and views to the private backyard as well as a full bath. The second floor presently offers an enormous in-floor heated primary suite and a private balcony overlooking the Elbow River, 2 secondary bedrooms with a partially roughed in bathroom. Beautiful exposed BRICK can be found throughout the home. The third level is a truly special part of this home. An abundance of natural light floods the over 700 sq ft from custom built windows true to the architectural heritage of this residence. This sunny space is a blank canvas ideal for a second primary suite, office or studio. The partially finished basement is a large space offering you the opportunity to develop it to your taste and currently offers a 4'th bedroom, laundry, roughed-in in-slab heating and bathroom plus polished concrete floors . Not to be outdone by the front yard views of park land and pathways, the backyard offers you the classic Elbow Park experience with magnificent mature trees, privacy fencing, a massive deck to enjoy, and an oversized garage with 200 AMP service. This property illustrates why Elbow Park is such a highly coveted neighbourhood. You will be so close to everything including walking paths, shops, restaurants, grocery, cafes, transit and walking distance to downtown. This really is a unique opportunity to create and live in the historic homes of your dreams. Significant restoration of this property has taken place over the last ten years including: new boiler system and hot water tank (2013), complete excavation and repouring of 10" concrete foundation with new sewer and water lines to the street mains (2015), sewer backflow preventer, sump pump, roughed-in in-slab hot water heat, 3 basement egress windows, restoration of front veranda on concrete footings (2017), soffits/eaves repaired/replaced and most 2'nd/3'rd storey windows custom built in accordance with Canada Heritage guidelines (2020), 200 AMP service to the garage, 100 AMP service to the house, additional blown-in attic insulation.
Location
Province AB
County Calgary
Area Cal Zone Cc
Zoning R-C1
Direction NE
Rooms
Basement Full, Partially Finished
Interior
Interior Features Kitchen Island, No Smoking Home
Heating Boiler, Natural Gas
Cooling None
Flooring Subfloor, Hardwood, Tile
Fireplaces Number 1
Fireplaces Type Gas
Appliance Dishwasher, Gas Stove, Microwave, Washer/Dryer, Window Coverings
Laundry In Basement
Exterior
Parking Features Double Garage Detached
Garage Spaces 1.0
Garage Description Double Garage Detached
Fence Fenced
Community Features Park, Playground, Schools Nearby, Shopping Nearby, Tennis Court(s), Walking/Bike Paths
Roof Type Asphalt Shingle
Porch Balcony(s), Deck, Front Porch
Lot Frontage 40.13
Total Parking Spaces 2
Building
Lot Description Back Lane, Back Yard, Rectangular Lot
Foundation Poured Concrete
Architectural Style 3 Storey
Level or Stories Three Or More
Structure Type Brick
Others
Restrictions See Remarks
Tax ID 83212477
Ownership Private
Read Less



