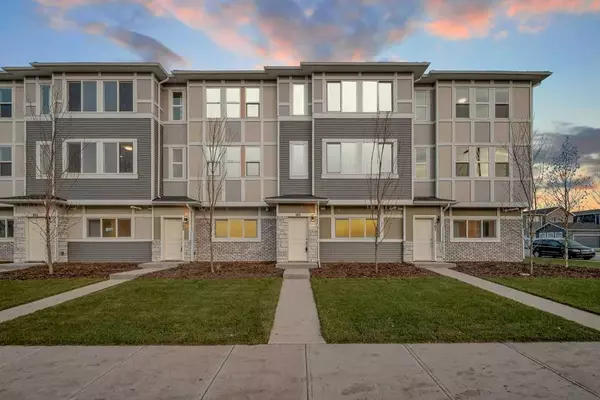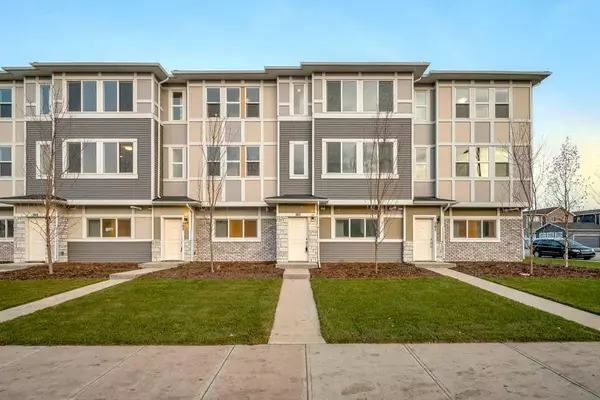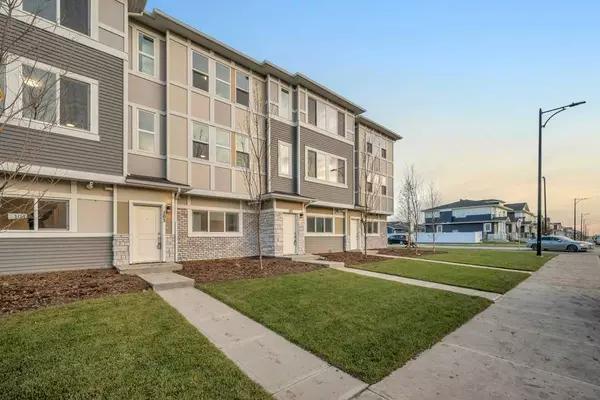For more information regarding the value of a property, please contact us for a free consultation.
33 Merganser DR W #102 Chestermere, AB T1X 2S3
Want to know what your home might be worth? Contact us for a FREE valuation!

Our team is ready to help you sell your home for the highest possible price ASAP
Key Details
Sold Price $483,500
Property Type Townhouse
Sub Type Row/Townhouse
Listing Status Sold
Purchase Type For Sale
Square Footage 1,515 sqft
Price per Sqft $319
Subdivision Chelsea_Ch
MLS® Listing ID A2093388
Sold Date 01/17/24
Style 2 Storey
Bedrooms 3
Full Baths 2
Half Baths 1
Condo Fees $214
Originating Board Calgary
Year Built 2023
Tax Year 2023
Property Description
Brand new - Quick Possession - Never occupied - WEST FACING! Welcome home this highly upgraded, DOUBLE car garage, 3-storey, row/townhouse in the award winning community of Chelsea, Chestermere. Offering over 1,500+ square feet of developed living space. This 3 bedroom, 2.5 half bathroom unit comes ready with desirable features including, gourmet kitchen, stainless steel appliances, granite countertops, 9'foot ceiling on the second floor, oversized windows, upgraded 5-piece ensuite, main floor office and builder warranty! Enjoy the sunlight year round with two full sides of windows. Steps away from parks, pathways, future shopping centre within the community. 5 minuets drive from major retailers such as Costco, 15 minuets away from the Calgary downtown core and 22 minuets from the Calgary International Airport. Book your private tour of this property today.
Location
Province AB
County Chestermere
Zoning MXC
Direction W
Rooms
Other Rooms 1
Basement None
Interior
Interior Features Breakfast Bar, Built-in Features, Chandelier, Closet Organizers, Double Vanity, Granite Counters, High Ceilings, Kitchen Island, No Animal Home, No Smoking Home, Pantry, Walk-In Closet(s), Wired for Data
Heating Forced Air, Natural Gas
Cooling None
Flooring Carpet, Ceramic Tile, Vinyl Plank
Appliance Dishwasher, Electric Range, Garage Control(s), Microwave Hood Fan, Refrigerator, Washer/Dryer
Laundry In Unit, Upper Level
Exterior
Parking Features Covered, Double Garage Attached, Garage Door Opener, Garage Faces Rear
Garage Spaces 2.0
Garage Description Covered, Double Garage Attached, Garage Door Opener, Garage Faces Rear
Fence None
Community Features Playground, Schools Nearby, Shopping Nearby, Sidewalks, Street Lights
Amenities Available Playground, Snow Removal, Visitor Parking
Roof Type Asphalt Shingle
Porch Balcony(s)
Exposure E
Total Parking Spaces 2
Building
Lot Description Lawn, Landscaped, Street Lighting
Foundation Poured Concrete
Architectural Style 2 Storey
Level or Stories Two
Structure Type Concrete,Stone,Vinyl Siding,Wood Frame
New Construction 1
Others
HOA Fee Include Amenities of HOA/Condo,Common Area Maintenance,Insurance,Parking,Professional Management,Reserve Fund Contributions,Snow Removal,Trash
Restrictions None Known
Ownership Private
Pets Allowed Yes
Read Less



