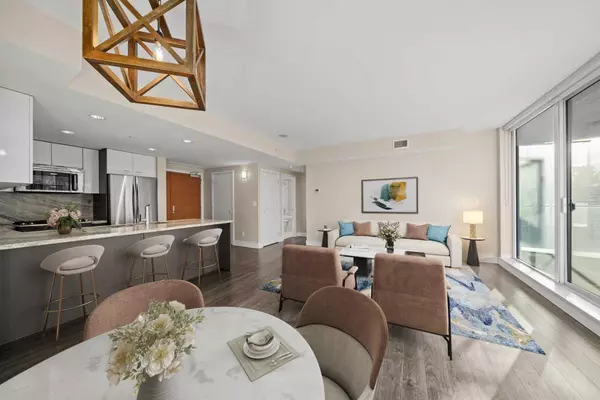For more information regarding the value of a property, please contact us for a free consultation.
519 Riverfront AVE SE #801 Calgary, AB T2G 1K5
Want to know what your home might be worth? Contact us for a FREE valuation!

Our team is ready to help you sell your home for the highest possible price ASAP
Key Details
Sold Price $342,500
Property Type Condo
Sub Type Apartment
Listing Status Sold
Purchase Type For Sale
Square Footage 644 sqft
Price per Sqft $531
Subdivision Downtown East Village
MLS® Listing ID A2097459
Sold Date 01/17/24
Style Apartment
Bedrooms 1
Full Baths 1
Condo Fees $562/mo
Originating Board Calgary
Year Built 2015
Annual Tax Amount $2,263
Tax Year 2023
Property Description
Unbelievable views from this sophisticated condo in the heart of East Village. The River Walk right out your door keeps you active as does the well-equipped fitness centre in this amenity-rich building. FRESHLY PAINTED this EXTRA-WIDE UNIT has it all – quality craftsmanship, a plethora of natural light, CENTRAL AIR CONDITIONING and a grand open floor plan perfectly situated around floor-to-ceiling windows that frame unforgettable views. Culinary adventures are inspired in the gorgeous gourmet kitchen featuring GRANITE COUNTERTOPS, a GAS STOVE, under-cabinet lighting, high-gloss-full-height cabinets, stainless steel appliances and a peninsula breakfast bar island. Nestled amongst FLOOR-TO-CEILING WINDOWS the living room is truly a phenomenal retreat for basking in TRANQUIL RIVER AND CITY VIEWS. Enjoy morning coffees and evening barbeques (with gas line) on the OVERSIZED BALCONY or simply unwind with the city lights and serene river as the breathtaking backdrop. Wake up each day with those spectacular views from the spacious primary bedroom that comfortably fits a queen-sized or even a king-sized bed. A large walk-in closet accommodates even the most extensive wardrobe. IN-FLOOR HEAT keeps toes warm in the 4-piece bathroom with stylish granite countertops. IN-SUITE LAUNDRY, UNDERGROUND PARKING and a separate STORAGE LOCKER add to your convenience. Residents enjoy the added benefits of a STEAM ROOM, DRY SAUNA, 2 GYMS, an OUTDOOR COURTYARD with barbeques, an indoor communal GAMES/LOUNGE ROOM that can be rented out for private events, bike parking and 24-HOUR CONCIERGE/SECURITY (no more missing packages!). This beautiful condo in an extremely amenity-rich building is only rivalled by its outstanding location, directly across the street from the bustling cultural hub and food mecca in the Simmons building and next to the Bow River and St. Patrick's Island! Within walking distance are the city centre, numerous shops, award-winning restaurants, an off-leash park (perfect since the building is pet-friendly upon board approval!) and a multitude of transit options. You simply won't find a better location that combines urban living with the tranquillity of the river!
Location
Province AB
County Calgary
Area Cal Zone Cc
Zoning CC-EMU
Direction E
Rooms
Basement None
Interior
Interior Features Breakfast Bar, Chandelier, Granite Counters, High Ceilings, No Animal Home, No Smoking Home, Open Floorplan, Recessed Lighting, Soaking Tub, Storage, Walk-In Closet(s)
Heating Fan Coil, In Floor, Electric, Natural Gas
Cooling Central Air
Flooring Carpet, Laminate, Tile
Appliance Dishwasher, Dryer, Garburator, Gas Stove, Microwave Hood Fan, Refrigerator, Washer, Window Coverings
Laundry In Unit
Exterior
Parking Features Heated Garage, Parkade, Underground
Garage Spaces 1.0
Garage Description Heated Garage, Parkade, Underground
Community Features Park, Playground, Schools Nearby, Shopping Nearby, Walking/Bike Paths
Amenities Available Bicycle Storage, Elevator(s), Fitness Center, Party Room, Recreation Room, Secured Parking, Visitor Parking
Roof Type Membrane
Porch Balcony(s)
Exposure W
Total Parking Spaces 1
Building
Lot Description Views
Story 21
Foundation Poured Concrete
Architectural Style Apartment
Level or Stories Single Level Unit
Structure Type Brick,Concrete,Metal Siding
Others
HOA Fee Include Common Area Maintenance,Heat,Insurance,Maintenance Grounds,Parking,Professional Management,Reserve Fund Contributions,Security Personnel,Sewer,Snow Removal,Trash,Water
Restrictions Easement Registered On Title,Pet Restrictions or Board approval Required,Restrictive Covenant
Ownership Private
Pets Allowed Restrictions, Yes
Read Less



