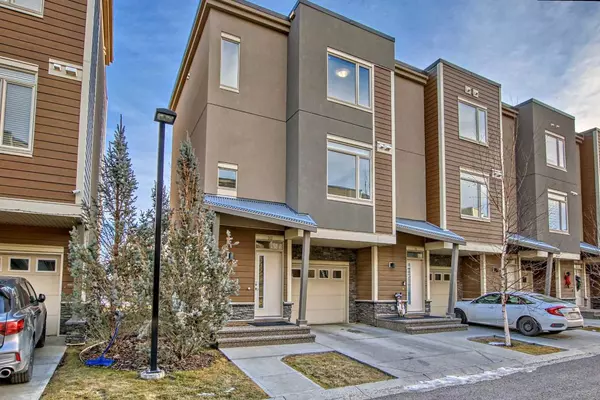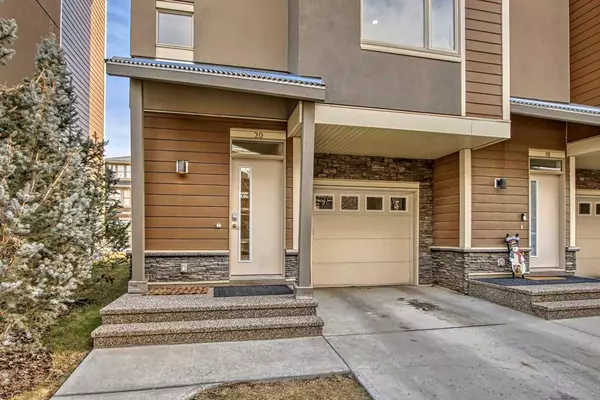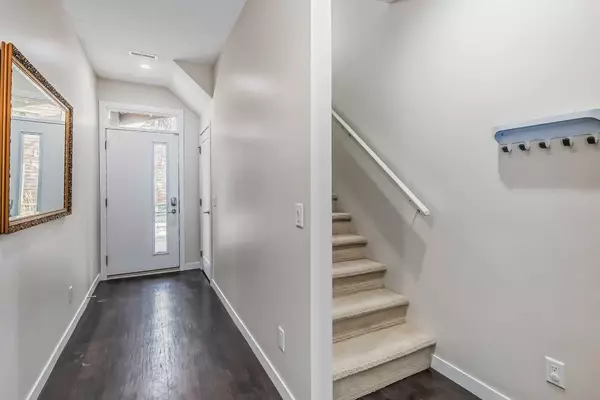For more information regarding the value of a property, please contact us for a free consultation.
20 Westpark Common SW Calgary, AB T3H 0C2
Want to know what your home might be worth? Contact us for a FREE valuation!

Our team is ready to help you sell your home for the highest possible price ASAP
Key Details
Sold Price $465,000
Property Type Townhouse
Sub Type Row/Townhouse
Listing Status Sold
Purchase Type For Sale
Square Footage 1,440 sqft
Price per Sqft $322
Subdivision West Springs
MLS® Listing ID A2100163
Sold Date 01/17/24
Style 3 Storey
Bedrooms 2
Full Baths 2
Half Baths 1
Condo Fees $532
Originating Board Calgary
Year Built 2013
Annual Tax Amount $2,760
Tax Year 2023
Property Description
Welcome to your new home in this delightful 3 storey, 2-bedroom, 2.5-bathroom townhouse with a single attached garage. This property offers a perfect blend of modern comfort and convenience, making it an ideal place to live. Main level offers a single attached garage, front entrance, laundry and access to a rear outdoor patio/yard space. On the second floor you'll be greeted by a light and bring open-concept living/dining/kitchen area. The well-appointed kitchen features upgraded maple shaker cabinets, stainless steel appliances inlcuded a slide in range, quartz countertops, and plenty of cabinet space. There is a dedicated dining area perfect for enjoying meals with family and friends and opens up to a balcony with gas hook-up. A half bath is also on this level. Upstairs you'll find the primary bedroom and ensuite bathroom. A spacious second bedroom, 4 peice hall bathroom and large den/flex space at the top of the stairs. Other upgrades include water softner, nest thermostat, and fully wired alarm system. This townhouse is situated in a well-established community of West Spring, conveniently close to schools, parks, shopping centers, and public transportation. It offers the perfect balance of suburban tranquility and urban accessibility.
Location
Province AB
County Calgary
Area Cal Zone W
Zoning R-2M
Direction W
Rooms
Other Rooms 1
Basement None
Interior
Interior Features Kitchen Island, No Smoking Home, Open Floorplan, Quartz Counters, Walk-In Closet(s)
Heating Forced Air
Cooling None
Flooring Carpet, Laminate
Appliance Dishwasher, Dryer, Electric Range, Garage Control(s), Microwave Hood Fan, Refrigerator, Washer, Water Softener, Window Coverings
Laundry Main Level
Exterior
Parking Features Single Garage Attached
Garage Spaces 1.0
Garage Description Single Garage Attached
Fence Partial
Community Features None, Schools Nearby, Shopping Nearby
Amenities Available Other, Trash
Roof Type Flat
Porch Patio
Exposure W
Total Parking Spaces 1
Building
Lot Description Other
Foundation Poured Concrete
Architectural Style 3 Storey
Level or Stories Three Or More
Structure Type Stucco,Wood Frame
Others
HOA Fee Include Common Area Maintenance,Insurance,Maintenance Grounds,Professional Management,Reserve Fund Contributions,Snow Removal,Trash
Restrictions Board Approval,Pet Restrictions or Board approval Required
Tax ID 83059709
Ownership Private
Pets Allowed Restrictions
Read Less



