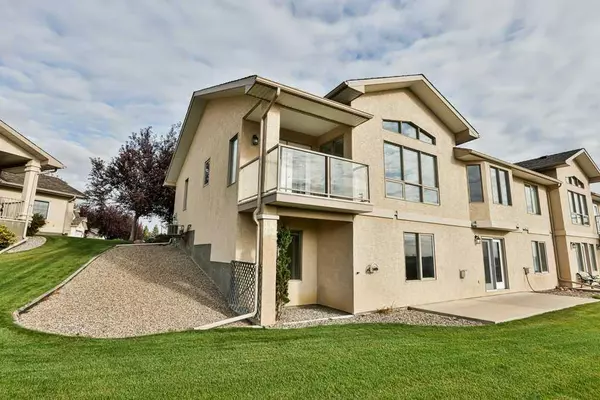For more information regarding the value of a property, please contact us for a free consultation.
240 Heritage BLVD W #21 Lethbridge, AB T1K 7H3
Want to know what your home might be worth? Contact us for a FREE valuation!

Our team is ready to help you sell your home for the highest possible price ASAP
Key Details
Sold Price $495,000
Property Type Single Family Home
Sub Type Semi Detached (Half Duplex)
Listing Status Sold
Purchase Type For Sale
Square Footage 1,354 sqft
Price per Sqft $365
Subdivision Heritage Heights
MLS® Listing ID A2081125
Sold Date 01/17/24
Style Bungalow,Side by Side
Bedrooms 2
Full Baths 2
Half Baths 1
Condo Fees $415
Originating Board Lethbridge and District
Year Built 1998
Annual Tax Amount $4,648
Tax Year 2023
Lot Size 5,702 Sqft
Acres 0.13
Property Description
This home is in the desirable neighbourhood of Heritage Villas. This bungalow floor plan has beautiful vaulted ceilings, loads of windows, and the best part?! A fantastic view of the coulees! There has been updates to this home, like hardwood floors, granite countertops, and an updated ensuite with a tiled shower and frameless glass doors. The home has been well cared for with recent paint touch ups done and all the carpets cleaned throughout.
The main floor features a formal dining room or front entry office that leads into your kitchen and dining room space. The living room is a great size with a huge configuration of windows overlooking the city.
The laundry is conveniently located on the main floor, just steps away from the large walk-in closet and primary bedroom that again is overlooking the valley.
The basement is a walkout, so easy access to your backyard that is taken care of by your monthly maintenance fee. Since it's a walkout that means large windows. The expansive family room hosts a gas fireplace. Off of the family room is the basement bedroom that has its own den space and large walk-in closet.
Typically I don't discuss the mechanical room…but this one has loads of storage and it's the perfect place to set up a little in-house tinkering station/workshop or craft room!
Tell your favourite realtor today that you want to live in this sought after community on the west side that is close to shopping, restaurants, tons of parks, miles of walking paths, and they will tour you through this fantastic place that you'll definitely want as your next home!
Location
Province AB
County Lethbridge
Zoning R-CM-20
Direction NW
Rooms
Other Rooms 1
Basement Finished, Walk-Out To Grade
Interior
Interior Features Ceiling Fan(s), Central Vacuum, Granite Counters, High Ceilings, Jetted Tub, Pantry, Walk-In Closet(s)
Heating Forced Air, Natural Gas
Cooling Central Air
Flooring Carpet, Hardwood, Linoleum, Tile
Fireplaces Number 1
Fireplaces Type Basement, Gas
Appliance Central Air Conditioner, Dishwasher, Electric Stove, Humidifier, Microwave, Refrigerator, Washer/Dryer, Window Coverings
Laundry Laundry Room, Main Level
Exterior
Parking Features Double Garage Attached
Garage Spaces 2.0
Garage Description Double Garage Attached
Fence Partial
Community Features Park, Schools Nearby, Shopping Nearby, Sidewalks, Street Lights, Walking/Bike Paths
Amenities Available None
Roof Type Asphalt Shingle
Porch Deck, Patio
Lot Frontage 34.0
Exposure NW
Total Parking Spaces 4
Building
Lot Description Backs on to Park/Green Space, Environmental Reserve, Lawn, No Neighbours Behind, Landscaped, Views
Foundation Poured Concrete
Architectural Style Bungalow, Side by Side
Level or Stories One
Structure Type Stucco
Others
HOA Fee Include Common Area Maintenance,Insurance,Professional Management,Reserve Fund Contributions
Restrictions Adult Living,Pet Restrictions or Board approval Required
Tax ID 83393791
Ownership Private
Pets Allowed Restrictions, Yes
Read Less



