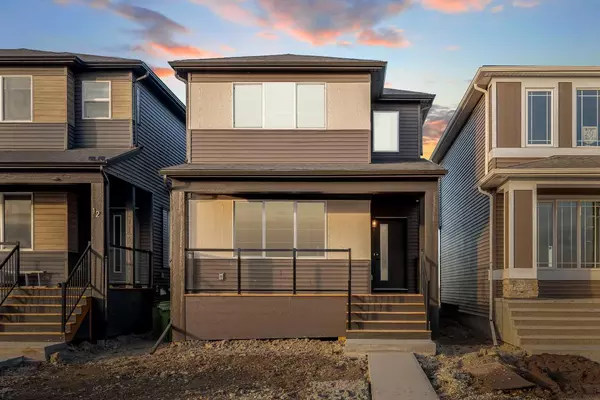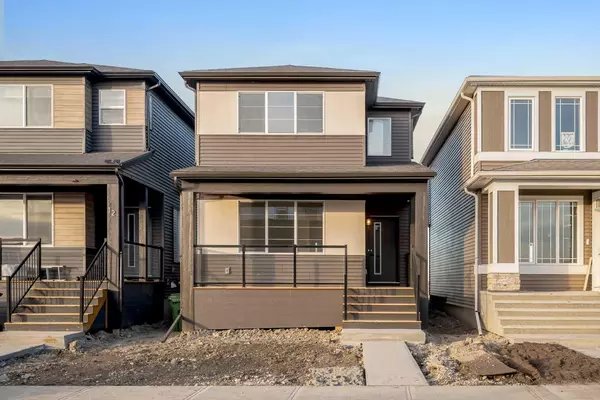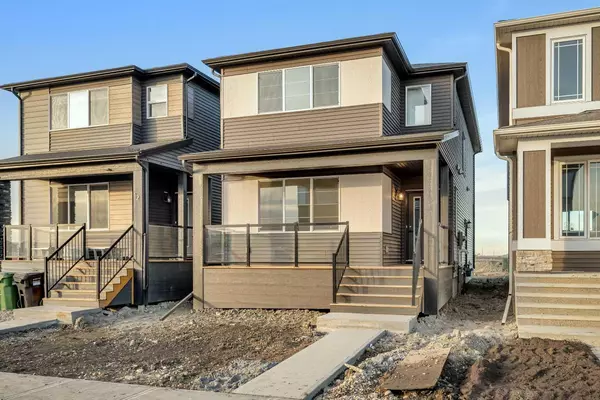For more information regarding the value of a property, please contact us for a free consultation.
16 CORNER GLEN AVE NE Calgary, AB T3N 0E2
Want to know what your home might be worth? Contact us for a FREE valuation!

Our team is ready to help you sell your home for the highest possible price ASAP
Key Details
Sold Price $650,000
Property Type Single Family Home
Sub Type Detached
Listing Status Sold
Purchase Type For Sale
Square Footage 1,926 sqft
Price per Sqft $337
Subdivision Cornerstone
MLS® Listing ID A2094250
Sold Date 01/18/24
Style 2 Storey
Bedrooms 4
Full Baths 3
HOA Fees $8/ann
HOA Y/N 1
Originating Board Calgary
Year Built 2023
Annual Tax Amount $100
Lot Size 2,818 Sqft
Acres 0.06
Property Description
This detached laned home, built by Shane Homes, boasts over 1900 square feet of above-grade living space. Situated in the Cornerstone community of Northeast Calgary, this property offers a range of modern features and conveniences.
The interior of the home showcases an open floor concept, creating a spacious and welcoming atmosphere. The kitchen is equipped with stainless steel appliances, adding a contemporary touch to the space. Granite countertops not only elevate the kitchen's aesthetics but also provide durability and style. An upgraded kitchen with a chimney hood fan further enhances the functionality and visual appeal.
On the main floor, there is a full bedroom and a washroom, providing convenience for guests or accommodating multi-generational living arrangements. This setup offers flexibility and ease of access to essential amenities without the need to navigate stairs frequently.
Heading to the upper level, there are two additional bedrooms along with a master bedroom. This configuration offers ample space for family members or guests, ensuring everyone has their own comfortable space. The inclusion of laundry facilities on the upper floor adds practicality and convenience to daily household chores.
The basement features a side entrance, potentially allowing for separate access or the opportunity to develop the space according to the new owner's preferences. Currently, the basement remains undeveloped, offering a blank canvas for future customization or additional living space expansion.
In terms of location, the property is conveniently located close to various amenities, including shops, restaurants, schools, and other essential services. The Cornerstone community in Northeast Calgary is known for its blend of urban conveniences and suburban tranquility, appealing to diverse lifestyle preferences.
In summary, this brand new Shane home in Cornerstone offers a contemporary living experience, featuring modern amenities, functional living spaces, and the potential for further customization in an up-and-coming community within Northeast Calgary.
Location
Province AB
County Calgary
Area Cal Zone Ne
Zoning R1
Direction S
Rooms
Other Rooms 1
Basement Unfinished, Walk-Up To Grade
Interior
Interior Features Granite Counters, Kitchen Island, No Animal Home, No Smoking Home, Open Floorplan, Separate Entrance, Walk-In Closet(s)
Heating Forced Air
Cooling None
Flooring Hardwood, Vinyl Plank
Appliance Built-In Refrigerator, Dryer, Electric Oven, Electric Range, Washer
Laundry Upper Level
Exterior
Parking Features Parking Pad
Garage Description Parking Pad
Fence None
Community Features Playground, Sidewalks, Street Lights, Walking/Bike Paths
Amenities Available None
Roof Type Asphalt Shingle
Porch Front Porch
Lot Frontage 25.39
Total Parking Spaces 2
Building
Lot Description Rectangular Lot
Foundation Poured Concrete
Architectural Style 2 Storey
Level or Stories Two
Structure Type Concrete,Vinyl Siding
New Construction 1
Others
Restrictions None Known
Ownership Private
Read Less



