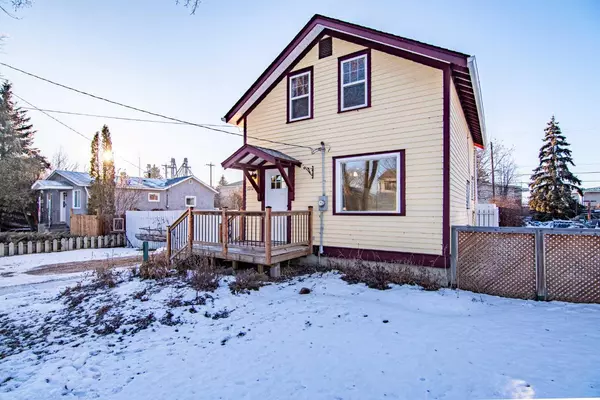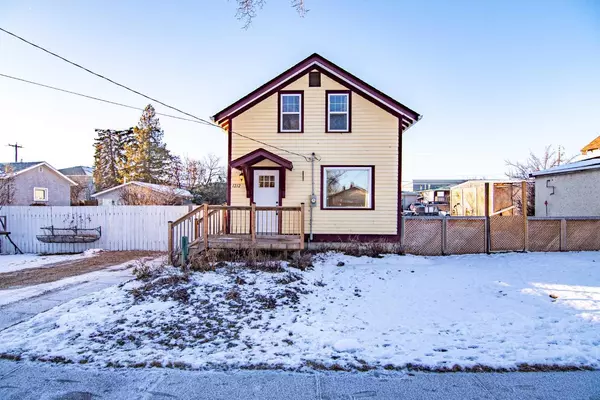For more information regarding the value of a property, please contact us for a free consultation.
1212 Windsor AVE Penhold, AB T0M1R0
Want to know what your home might be worth? Contact us for a FREE valuation!

Our team is ready to help you sell your home for the highest possible price ASAP
Key Details
Sold Price $245,000
Property Type Single Family Home
Sub Type Detached
Listing Status Sold
Purchase Type For Sale
Square Footage 546 sqft
Price per Sqft $448
MLS® Listing ID A2100078
Sold Date 01/18/24
Style 2 Storey
Bedrooms 3
Full Baths 2
Originating Board Central Alberta
Year Built 1950
Annual Tax Amount $2,332
Tax Year 2023
Lot Size 6,250 Sqft
Acres 0.14
Property Description
Welcome to a meticulously maintained 1950s-built home that exudes timeless charm and thoughtful updates for modern living. Step inside and be greeted by the enduring elegance of original hardwood floors that have been lovingly preserved throughout the residence. This three-bedroom, two-bathroom home boasts a classic design that captures the essence of its era while seamlessly integrating contemporary conveniences. Ascend to the second floor to discover three cozy bedrooms, each providing a private and tranquil space. There is also a 3 piece bathroom located on the second floor as well. The main floor features a convenient laundry area, adding practicality to daily routines. The kitchen, with its classic layout, has been well-kept, offering both functionality and a nod to the home's historical roots. There is another 3 piece bathroom located on the main floor as well. Enjoy the open living space that boasts large windows which bring in lots of natural light. Picture yourself savoring quiet moments on the private balcony off the primary bedroom, a delightful spot to unwind and appreciate the serene surroundings. The property extends its charm outdoors with a spacious and beautifully landscaped yard, providing a canvas for relaxation and outdoor activities. A garden area showcases the potential for cultivating your green thumb, and a matching garden shed adds both utility and aesthetic appeal. This home is a haven of comfort, combining the durability of original hardwood floors with the convenience of modern amenities. The large yard and garden area create an inviting outdoor retreat, making it an ideal space for both relaxation and entertaining. With a thoughtful blend of vintage character and contemporary functionality, this property invites you to experience the best of both worlds in a home that stands the test of time.
Location
Province AB
County Red Deer County
Zoning R2
Direction E
Rooms
Basement Partial, Unfinished
Interior
Interior Features Ceiling Fan(s), Skylight(s), Vaulted Ceiling(s), Wood Counters
Heating Forced Air, Natural Gas
Cooling None
Flooring Carpet, Hardwood, Tile
Appliance Dishwasher, Dryer, Gas Stove, Microwave, Refrigerator, Washer, Window Coverings
Laundry Main Level
Exterior
Parking Features Off Street, Parking Pad
Garage Description Off Street, Parking Pad
Fence Fenced
Community Features Schools Nearby, Shopping Nearby
Roof Type Asphalt Shingle
Porch Patio
Lot Frontage 49.94
Total Parking Spaces 2
Building
Lot Description Back Yard, Fruit Trees/Shrub(s), Garden, Landscaped, Private
Foundation Block
Architectural Style 2 Storey
Level or Stories Two
Structure Type Wood Frame
Others
Restrictions None Known
Tax ID 83856404
Ownership Private
Read Less



