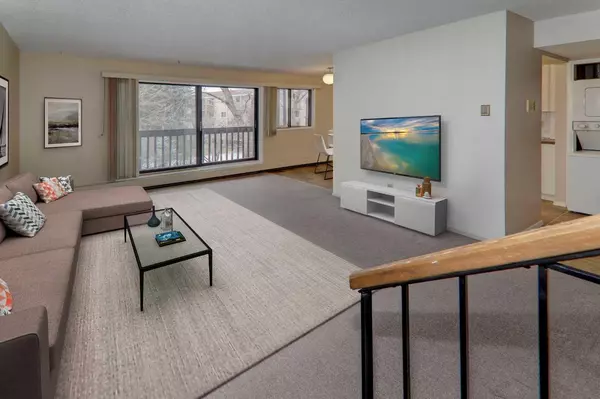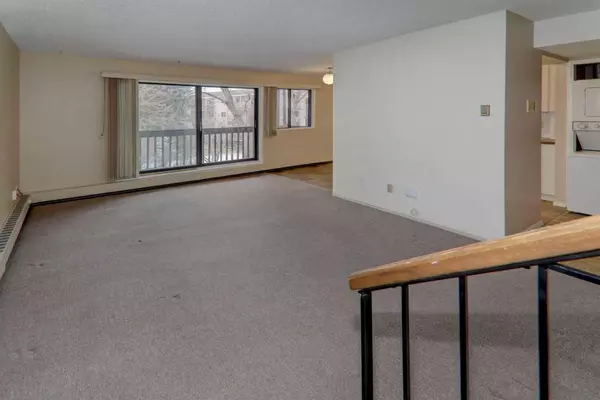For more information regarding the value of a property, please contact us for a free consultation.
3519 49 ST NW #58 Calgary, AB T3A 2C7
Want to know what your home might be worth? Contact us for a FREE valuation!

Our team is ready to help you sell your home for the highest possible price ASAP
Key Details
Sold Price $253,500
Property Type Condo
Sub Type Apartment
Listing Status Sold
Purchase Type For Sale
Square Footage 828 sqft
Price per Sqft $306
Subdivision Varsity
MLS® Listing ID A2099410
Sold Date 01/18/24
Style Multi Level Unit
Bedrooms 2
Full Baths 1
Condo Fees $538/mo
Originating Board Calgary
Year Built 1976
Annual Tax Amount $1,156
Tax Year 2023
Property Description
Great opportunity for INVESTMENT or a FIRST TIME HOME BUYER! This TOP FLOOR, 2 bedroom END UNIT is conveniently located steps away from MARKET MALL, U of C, and THE ALBERTA CHILDREN'S HOSPITAL. The main floor is host to an UPADATED galley kitchen with classic white, SOFT CLOSE cabinets and drawers with additional storage and PANTRY. The breakfast nook and spacious living room overlook the CENTRAL COURTYARD which can be enjoyed from the COVERED BALCONY. The stairs will lead you to an UPDATED 4PC BATH, primary bedroom with a WALK-IN CLOSET and a sizable 2nd bedroom. This condo is complete with main floor IN-SUITE LAUNDRY & ASSIGNED PARKING.
Location
Province AB
County Calgary
Area Cal Zone Nw
Zoning M-C2
Direction W
Interior
Interior Features No Animal Home, No Smoking Home, Pantry, Storage
Heating Baseboard
Cooling None
Flooring Carpet, Linoleum
Appliance Dishwasher, Electric Stove, Refrigerator, Washer/Dryer Stacked
Laundry In Unit
Exterior
Parking Features Assigned, Stall
Garage Description Assigned, Stall
Community Features Golf, Schools Nearby, Shopping Nearby, Sidewalks, Street Lights
Amenities Available Fitness Center, Sauna
Porch Balcony(s)
Exposure S
Total Parking Spaces 1
Building
Story 2
Architectural Style Multi Level Unit
Level or Stories Multi Level Unit
Structure Type Wood Frame
Others
HOA Fee Include Common Area Maintenance,Heat,Maintenance Grounds,Parking,Professional Management,Reserve Fund Contributions,Sewer,Snow Removal,Trash,Water
Restrictions Pet Restrictions or Board approval Required
Tax ID 83057276
Ownership Private
Pets Allowed Restrictions, Yes
Read Less



