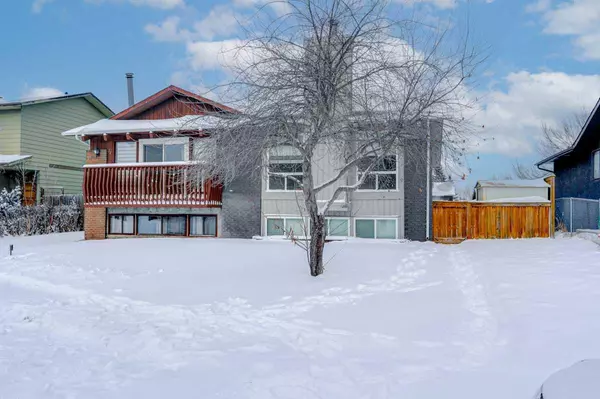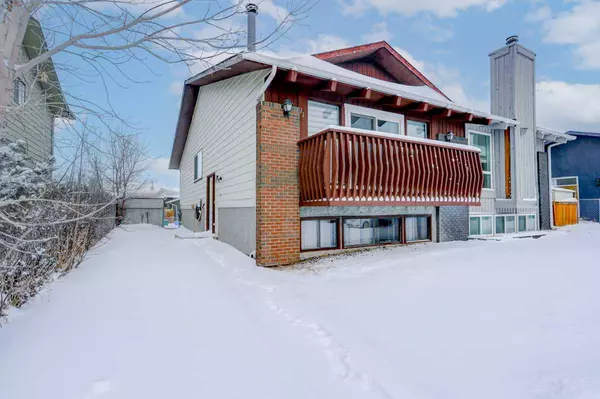For more information regarding the value of a property, please contact us for a free consultation.
11 Templeton Bay NE Calgary, AB T1Y 4Y4
Want to know what your home might be worth? Contact us for a FREE valuation!

Our team is ready to help you sell your home for the highest possible price ASAP
Key Details
Sold Price $440,000
Property Type Single Family Home
Sub Type Semi Detached (Half Duplex)
Listing Status Sold
Purchase Type For Sale
Square Footage 906 sqft
Price per Sqft $485
Subdivision Temple
MLS® Listing ID A2100299
Sold Date 01/18/24
Style Bi-Level,Side by Side
Bedrooms 4
Full Baths 2
Originating Board Calgary
Year Built 1981
Annual Tax Amount $2,112
Tax Year 2023
Lot Size 2,658 Sqft
Acres 0.06
Property Description
Located in the vibrant community of Temple, this 4-bedroom, 2-bathroom residence bathes its living spaces in natural light, creating a warm and inviting atmosphere. Adorned with a mix of vinyl plank, carpet, and hardwood flooring, the home strikes a perfect balance between durability and aesthetic charm. Two bedrooms upstairs (with its own washer/dryer hook up) and two bedrooms downstairs offer a thoughtful layout for both convenience and privacy. The basement introduces an additional dimension with an illegal suite, complete with its own kitchen and laundry, providing flexibility for extended family stays. Step outside and discover the well-sized fenced backyard, creating a private sanctuary for outdoor activities and gatherings. With quality finishes and a thoughtful design, this Temple home offers the perfect blend of practicality with aesthetics. Explore the potential of comfortable living – schedule your viewing today with your favourite agent today!
Location
Province AB
County Calgary
Area Cal Zone Ne
Zoning R-C2
Direction S
Rooms
Basement Finished, Full, Suite
Interior
Interior Features See Remarks
Heating Forced Air, Natural Gas
Cooling None
Flooring Carpet, Hardwood, Tile, Vinyl Plank
Fireplaces Number 1
Fireplaces Type Wood Burning
Appliance Dishwasher, Dryer, Electric Stove, Refrigerator, Washer
Laundry In Basement, Main Level
Exterior
Parking Features Off Street
Garage Description Off Street
Fence Fenced
Community Features None
Roof Type Asphalt Shingle
Porch Balcony(s)
Lot Frontage 33.14
Exposure S
Building
Lot Description Back Lane, Cul-De-Sac, Pie Shaped Lot
Foundation Poured Concrete
Architectural Style Bi-Level, Side by Side
Level or Stories Bi-Level
Structure Type Wood Frame
Others
Restrictions None Known
Tax ID 83091256
Ownership Private
Read Less
GET MORE INFORMATION




