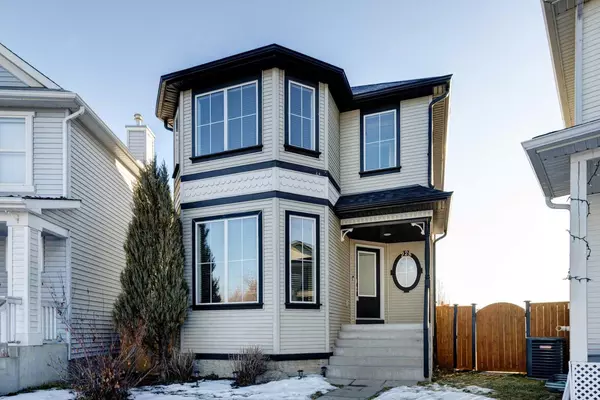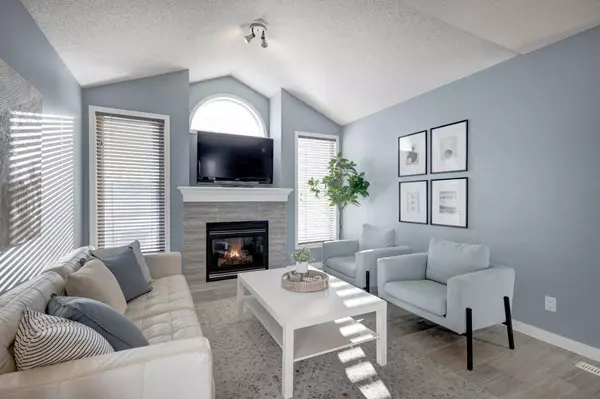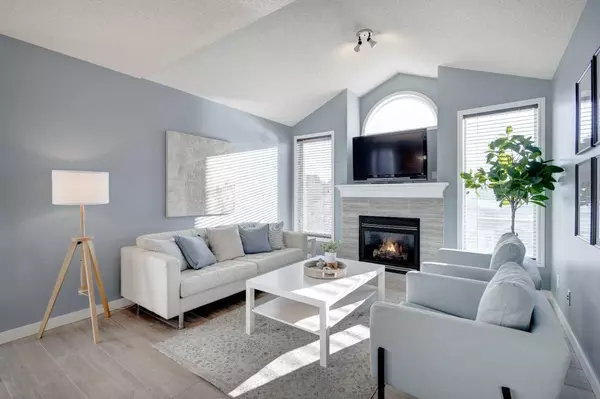For more information regarding the value of a property, please contact us for a free consultation.
228 Prestwick HTS SE Calgary, AB T2Z 4K3
Want to know what your home might be worth? Contact us for a FREE valuation!

Our team is ready to help you sell your home for the highest possible price ASAP
Key Details
Sold Price $565,000
Property Type Single Family Home
Sub Type Detached
Listing Status Sold
Purchase Type For Sale
Square Footage 1,393 sqft
Price per Sqft $405
Subdivision Mckenzie Towne
MLS® Listing ID A2099995
Sold Date 01/19/24
Style 2 Storey
Bedrooms 5
Full Baths 3
Half Baths 1
HOA Fees $18/ann
HOA Y/N 1
Originating Board Calgary
Year Built 2003
Annual Tax Amount $3,223
Tax Year 2023
Lot Size 6,039 Sqft
Acres 0.14
Property Description
Enjoy amazing family living with this beautiful home featuring five bedrooms, 3.5 bathrooms and a massive backyard. There is parking for three vehicles off the back lane with plenty of room for your dream garage or even a future carriage house. The heart of this home is around the open concept kitchen with an island breakfast bar and a corner walk-in pantry, a dining room with cheerful bay windows and the family room with its vaulted ceiling and cozy gas fireplace will be your favourite space. There is a living room/home office/playroom at the front of the main floor to use as your family requires. Peace and tranquility for each bedroom space with bright windows and adjacent bathrooms. Central air conditioning will be appreciated once summer returns and note there is an upper deck for the bbq off the kitchen, and a big deck below it to enjoy many gatherings with friends and family. There is a sweet tot lot just a few houses away and close to other parks, schools, churches, shops, etc all within walking distance. Don't miss out on the opportunity to view this remarkable property before its too late.
Location
Province AB
County Calgary
Area Cal Zone Se
Zoning R-1N
Direction NW
Rooms
Other Rooms 1
Basement Finished, Full
Interior
Interior Features Breakfast Bar, Kitchen Island, Vaulted Ceiling(s), Vinyl Windows
Heating Forced Air, Natural Gas
Cooling Central Air
Flooring Carpet, Marble, Tile
Fireplaces Number 1
Fireplaces Type Family Room, Gas, Glass Doors, Mantle
Appliance Central Air Conditioner, Dishwasher, Dryer, Electric Stove, Refrigerator, Washer, Window Coverings
Laundry In Basement
Exterior
Parking Features Oversized, RV Access/Parking, Stall
Garage Description Oversized, RV Access/Parking, Stall
Fence Fenced
Community Features Park, Playground, Schools Nearby, Shopping Nearby, Sidewalks, Street Lights
Amenities Available Park, Picnic Area, Playground
Roof Type Asphalt Shingle
Porch Deck, Front Porch
Lot Frontage 21.52
Total Parking Spaces 3
Building
Lot Description Back Lane, Back Yard, City Lot, Cul-De-Sac, Front Yard, Landscaped, Pie Shaped Lot
Foundation Poured Concrete
Architectural Style 2 Storey
Level or Stories Two
Structure Type Vinyl Siding,Wood Frame
Others
Restrictions Restrictive Covenant,Utility Right Of Way
Tax ID 83006754
Ownership Private
Read Less



