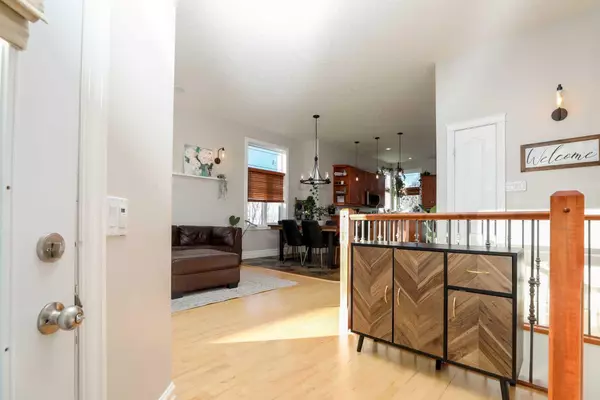For more information regarding the value of a property, please contact us for a free consultation.
87 Cowichan CT W Lethbridge, AB T1K 7V2
Want to know what your home might be worth? Contact us for a FREE valuation!

Our team is ready to help you sell your home for the highest possible price ASAP
Key Details
Sold Price $512,000
Property Type Single Family Home
Sub Type Detached
Listing Status Sold
Purchase Type For Sale
Square Footage 1,260 sqft
Price per Sqft $406
Subdivision Indian Battle Heights
MLS® Listing ID A2100091
Sold Date 01/19/24
Style Bungalow
Bedrooms 5
Full Baths 3
Originating Board Lethbridge and District
Year Built 2001
Annual Tax Amount $4,627
Tax Year 2023
Lot Size 7,409 Sqft
Acres 0.17
Property Description
THIS IS THE ONE! You can have it ALL in this 1260sq. ft. raised BUNGALOW with WALKOUT lower level, 2 GARAGES + RV parking!!!! This home was built for the original owner so you will find incredible attention to detail and lots of extras here. The main floor feautres 10' ceilings , slate & hardwood floors, 3 bedrooms (the primary bedroom has a 3 piece ensuite and it's own private access to the glass enclosed, maintenance free deck with a sunken HOT TUB for your relaxation) and no neighbors behind for extra privacy. The lower level features a big family room with a gas fireplace, 2 more bedrooms, a 4 piece bathroom and a spacious laundry room plus tons of extra storage areas. The tastefully landscaped, pie shaped lot has lots of special areas to entertain (check out the dronw pics!) plus gated RV parking. OOOOHHHH, but wait for it! The possibilities are endless with the HUGE fully finished/heated 24 x 28 DETACHED GARAGE with 1x10' and 1x8' garage doors! Park the big vehicles here, flex in the home gym, work on the car or other projects, store all the toys or set up an amazing home office in this space! Cap it off with all the other expected perks like central A/C, central vacuum, built in speaker system, secured storage under the deck and underground sprinklers and there's really nothing else you could want! This is a truly special home and one you will be proud to own for many years to come... dont' hesitate!
Location
Province AB
County Lethbridge
Zoning R-L
Direction E
Rooms
Other Rooms 1
Basement Separate/Exterior Entry, Finished, Full
Interior
Interior Features Breakfast Bar, High Ceilings, Wired for Sound
Heating Forced Air
Cooling Central Air
Flooring Carpet, Tile
Fireplaces Number 1
Fireplaces Type Basement, Gas
Appliance Central Air Conditioner, Dishwasher, Dryer, Electric Stove, Garage Control(s), Garburator, Microwave Hood Fan, Refrigerator, Stove(s), Washer
Laundry In Basement
Exterior
Parking Features Double Garage Attached, Double Garage Detached, Heated Garage, Oversized, RV Access/Parking, Workshop in Garage
Garage Spaces 4.0
Garage Description Double Garage Attached, Double Garage Detached, Heated Garage, Oversized, RV Access/Parking, Workshop in Garage
Fence Fenced
Community Features Schools Nearby
Roof Type Asphalt Shingle
Porch Deck, Glass Enclosed
Lot Frontage 55.0
Total Parking Spaces 7
Building
Lot Description Back Lane, No Neighbours Behind, Landscaped, Underground Sprinklers, Pie Shaped Lot, Private
Foundation Poured Concrete
Architectural Style Bungalow
Level or Stories One
Structure Type Vinyl Siding
Others
Restrictions None Known
Tax ID 83374498
Ownership Private
Read Less



