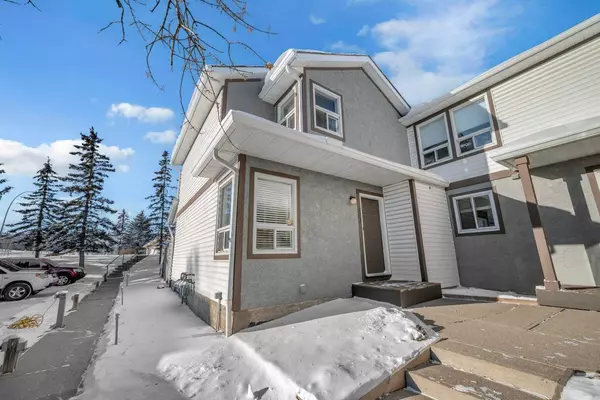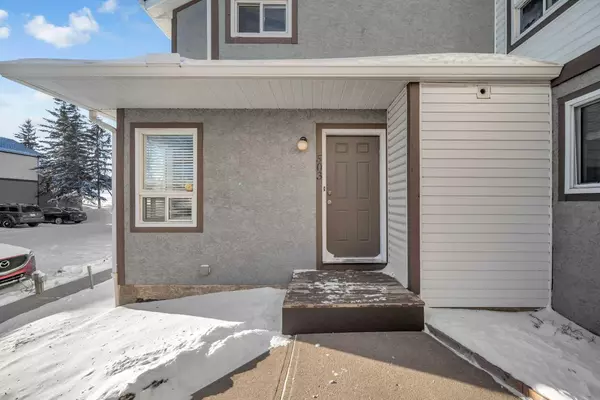For more information regarding the value of a property, please contact us for a free consultation.
503 Signal Hill GN SW Calgary, AB T3H 2Y4
Want to know what your home might be worth? Contact us for a FREE valuation!

Our team is ready to help you sell your home for the highest possible price ASAP
Key Details
Sold Price $405,000
Property Type Townhouse
Sub Type Row/Townhouse
Listing Status Sold
Purchase Type For Sale
Square Footage 1,106 sqft
Price per Sqft $366
Subdivision Signal Hill
MLS® Listing ID A2101886
Sold Date 01/19/24
Style 2 Storey
Bedrooms 3
Full Baths 2
Half Baths 1
Condo Fees $400
Originating Board Calgary
Year Built 1990
Annual Tax Amount $2,043
Tax Year 2023
Property Description
Welcome to this Newly Renovated, Move-in Ready Townhouse, featuring a well-planned floorplan with 4 bedrooms, and 2.5 bathrooms, all nestled in the well-known community of Signal Hill. Conveniently located in front of the bus stop, making transportation a breeze. On the Main floor - the home's centerpiece is the updated kitchen—a culinary enthusiast's dream. The Spacious Living and Dining room is bright with a Huge window, backing onto the Fenced Backyard. The Breakfast nook and a convenient 2-piece bathroom add to the functionality of this level. The second floor features 3 bedrooms, a Master Bedroom with a walk-in closet, and two well-sized secondary bedrooms with closets, having enough Storage space. A fully Developed Basement with a 4 pc Bathroom, and Bedroom adds great value to your Lifestyle. This unit has two Parking stalls. With its coveted location, close to luxurious amenities like LRT, Shopping Centre, Dining, Cineplex, Westside Recreation Centre, Optimist Athletic Park, Medical Clinics, the Calgary Public Library, Mosque, playground, and a focus on privacy, this residence epitomizes urban refinement. Seize the opportunity to call this exclusive haven in Signal Hill your next home.
Location
Province AB
County Calgary
Area Cal Zone W
Zoning M-CG d44
Direction E
Rooms
Basement Finished, Full
Interior
Interior Features No Animal Home, No Smoking Home
Heating Central
Cooling None
Flooring Vinyl Plank
Appliance Dishwasher, Dryer, Electric Stove, Range Hood, Refrigerator, Washer, Window Coverings
Laundry In Basement
Exterior
Parking Features Stall
Garage Description Stall
Fence Fenced
Community Features Playground, Schools Nearby, Shopping Nearby
Amenities Available Park, Parking, Playground, Visitor Parking
Roof Type Asphalt Shingle
Porch Deck
Total Parking Spaces 2
Building
Lot Description Back Yard
Foundation Poured Concrete
Architectural Style 2 Storey
Level or Stories Two
Structure Type Vinyl Siding,Wood Frame,Wood Siding
Others
HOA Fee Include Common Area Maintenance,Insurance,Maintenance Grounds,Parking,Professional Management,Reserve Fund Contributions,Snow Removal
Restrictions Board Approval
Tax ID 82770889
Ownership Private
Pets Allowed Call
Read Less



