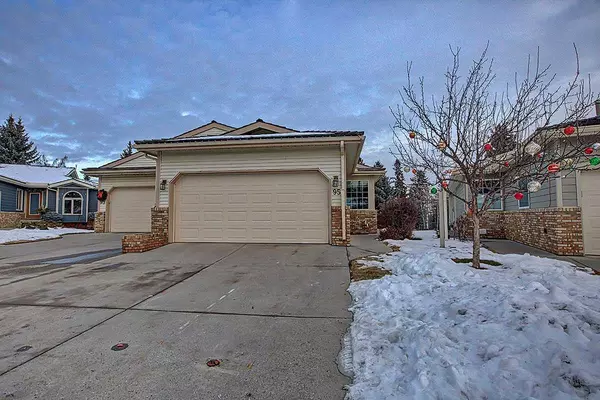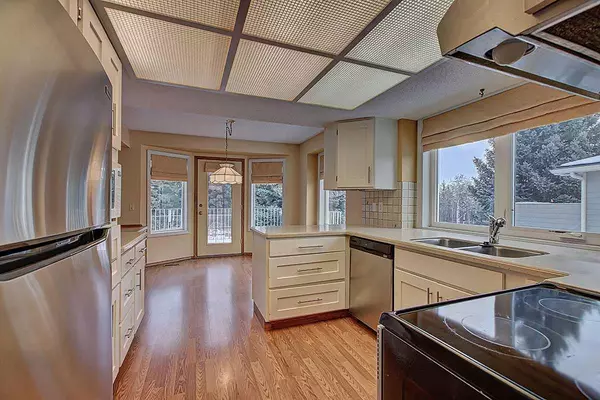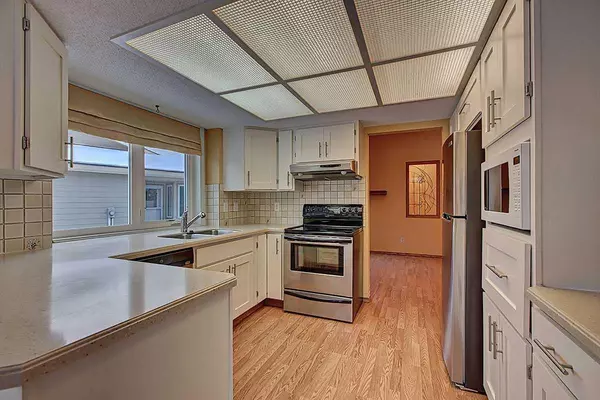For more information regarding the value of a property, please contact us for a free consultation.
95 Shawnee Rise SW Calgary, AB T2Y 2S1
Want to know what your home might be worth? Contact us for a FREE valuation!

Our team is ready to help you sell your home for the highest possible price ASAP
Key Details
Sold Price $625,000
Property Type Single Family Home
Sub Type Semi Detached (Half Duplex)
Listing Status Sold
Purchase Type For Sale
Square Footage 1,370 sqft
Price per Sqft $456
Subdivision Shawnee Slopes
MLS® Listing ID A2101669
Sold Date 01/19/24
Style Bungalow,Side by Side
Bedrooms 3
Full Baths 3
HOA Fees $200/mo
HOA Y/N 1
Originating Board Calgary
Year Built 1987
Annual Tax Amount $4,215
Tax Year 2023
Lot Size 4,208 Sqft
Acres 0.1
Property Description
Welcome to this captivating duplex villa-style bungalow situated in the sought after community of Shawnee Rise. This fully finished walkout property is perfectly complemented by its prime location backing onto Fish Creek Park. The property features a double attached garage. This home has a total of 3 bedrooms, 2 bedrooms on the main floor and an additional bedroom on the lower level. The main floor also has 2 full bathrooms, including a 4-piece ensuite, and a practical main floor laundry space. With laminate flooring throughout the main floor and the updated kitchen, with view of fish creek park, showcases stainless steel appliances, ample counter space and loads of storage. The living room offers large windows to allow the space to be light and bright and also has a gas fireplace which makes this area a cozy retreat. The lower level boasts a spacious bedroom, a full bathroom, and a massive storage area, ensuring ample space for your needs. Step outside to the deck and take in the views of Fish Creek Park and with a gas barbecue hook-up this space becomes perfect for a quiet glass of wine and outdoor entertainment. Convenience is key with the C-train just minutes away, providing easy access to transportation and just a distance away from shopping, Starbucks, pubs, and other shops. Embrace maintenance-free living in this ready to move in home that perfectly balances nature and urban amenities. This property is more than a residence; it's a retreat where you can unwind and experience the tranquility of nature. Schedule a viewing today and make this elegant property your home.
Location
Province AB
County Calgary
Area Cal Zone S
Zoning R-C2
Direction SE
Rooms
Other Rooms 1
Basement Finished, Full
Interior
Interior Features Ceiling Fan(s), Wet Bar
Heating Forced Air, Natural Gas
Cooling None
Flooring Carpet, Ceramic Tile, Laminate
Fireplaces Number 1
Fireplaces Type Gas
Appliance Bar Fridge, Dishwasher, Dryer, Electric Stove, Microwave, Range Hood, Refrigerator, Washer, Window Coverings
Laundry Main Level
Exterior
Parking Features Double Garage Attached
Garage Spaces 385.0
Garage Description Double Garage Attached
Fence Partial
Community Features Park, Shopping Nearby, Tennis Court(s), Walking/Bike Paths
Amenities Available None
Roof Type Shake
Porch Deck
Lot Frontage 25.85
Total Parking Spaces 4
Building
Lot Description Backs on to Park/Green Space, Cul-De-Sac, Pie Shaped Lot
Foundation Poured Concrete
Architectural Style Bungalow, Side by Side
Level or Stories One
Structure Type Wood Frame
Others
Restrictions None Known
Tax ID 83019320
Ownership Private
Read Less



