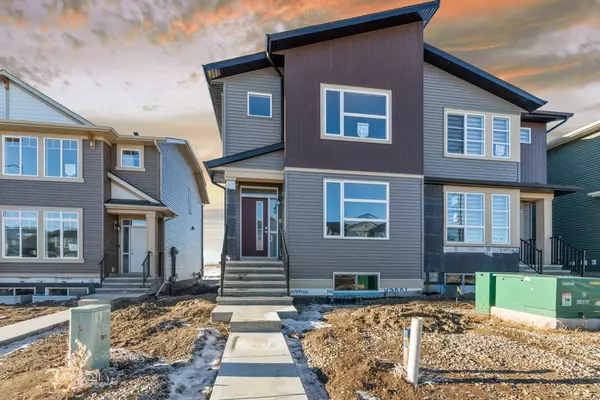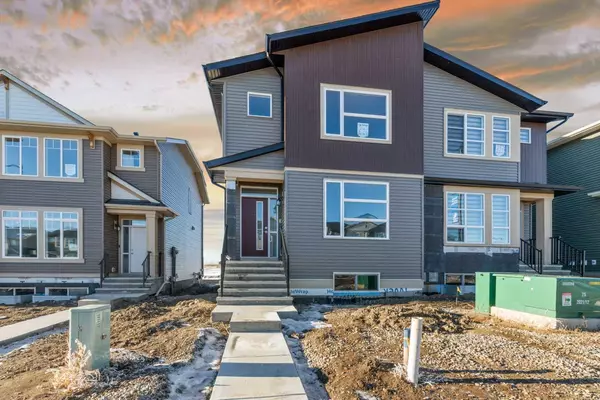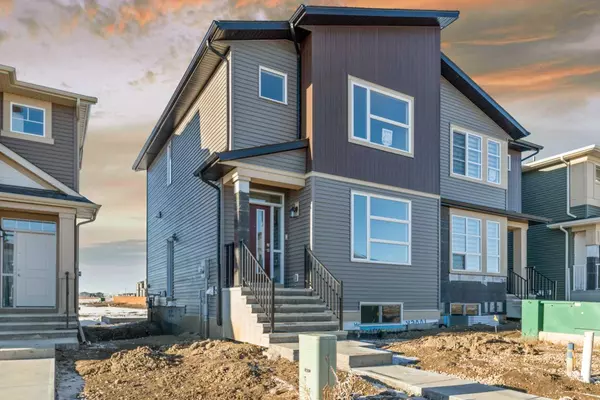For more information regarding the value of a property, please contact us for a free consultation.
241 Dawson DR Chestermere, AB T1X 2R3
Want to know what your home might be worth? Contact us for a FREE valuation!

Our team is ready to help you sell your home for the highest possible price ASAP
Key Details
Sold Price $515,000
Property Type Single Family Home
Sub Type Semi Detached (Half Duplex)
Listing Status Sold
Purchase Type For Sale
Square Footage 1,275 sqft
Price per Sqft $403
Subdivision Dawson'S Landing
MLS® Listing ID A2100347
Sold Date 01/19/24
Style 2 Storey,Side by Side
Bedrooms 3
Full Baths 2
Half Baths 1
HOA Fees $17/ann
HOA Y/N 1
Originating Board Calgary
Year Built 2023
Lot Size 2,751 Sqft
Acres 0.06
Property Description
BRAND NEW- SEPARATE SIDE ENTRANCE
Welcome to Brand new, stunning residence located in the desirable community of Chestermere, Alberta. This remarkable home offers the perfect blend of comfort, style, and convenience, making it an ideal place to call home. Situated in a sought-after neighborhood, this semi-detached unit offers privacy and tranquility while still being close to all amenities. With its prime location, you'll enjoy easy access to schools, parks, and more. The well-designed floor plan encompasses three generous bedrooms and two and a half beautifully appointed bathrooms. The master suite boasts a private ensuite bathroom for added convenience. The kitchen is classy with modern appliances, ample counter space, and elegant cabinetry. Additionally, this unit comes with Separate Entrance to the basement and two parking spaces, ensuring that parking will never be an issue. Don't miss the opportunity to own this exceptional property in Chestermere. Schedule your private viewing today and experience the true essence of comfortable living.
Location
Province AB
County Chestermere
Zoning R3
Direction N
Rooms
Other Rooms 1
Basement Full, Unfinished
Interior
Interior Features Pantry, Separate Entrance, Walk-In Closet(s)
Heating Forced Air
Cooling None
Flooring Carpet, Laminate
Appliance Dishwasher, Dryer, Electric Stove, Microwave Hood Fan, Refrigerator, Washer
Laundry Laundry Room, Upper Level
Exterior
Parking Features Parking Pad
Garage Description Parking Pad
Fence None
Community Features Playground, Schools Nearby, Street Lights
Amenities Available None
Roof Type Asphalt Shingle
Porch None
Lot Frontage 25.03
Total Parking Spaces 2
Building
Lot Description See Remarks
Foundation Poured Concrete
Architectural Style 2 Storey, Side by Side
Level or Stories Two
Structure Type Brick,Vinyl Siding,Wood Frame
New Construction 1
Others
Restrictions None Known
Ownership Private
Read Less



