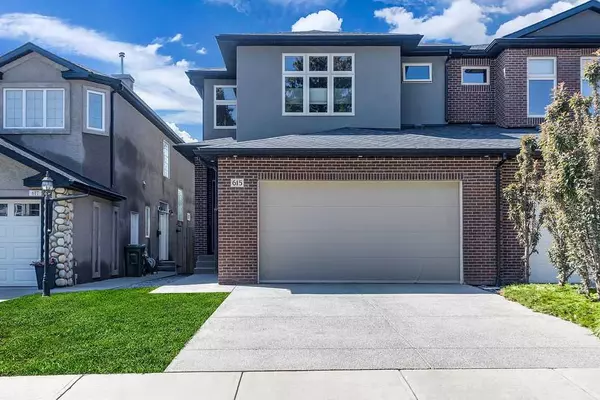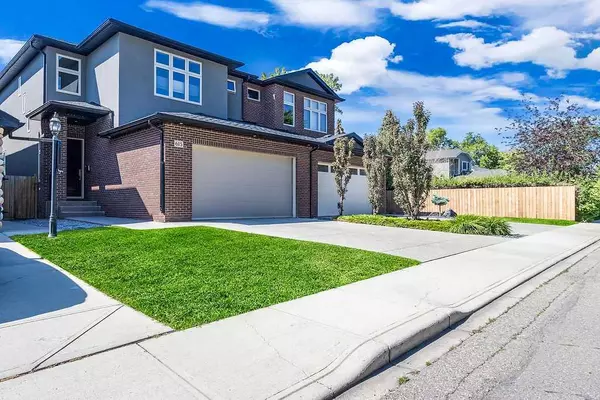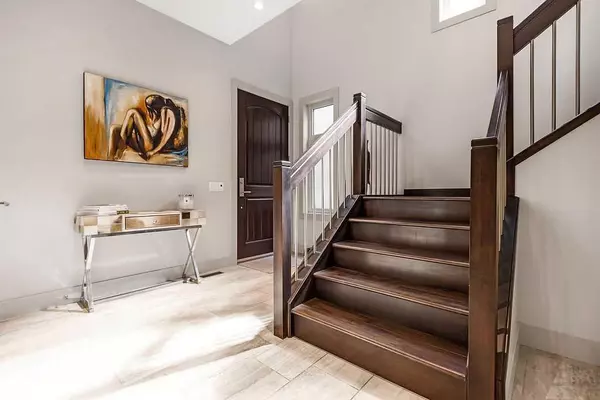For more information regarding the value of a property, please contact us for a free consultation.
615 27 AVE NE Calgary, AB T2E 2A7
Want to know what your home might be worth? Contact us for a FREE valuation!

Our team is ready to help you sell your home for the highest possible price ASAP
Key Details
Sold Price $979,500
Property Type Single Family Home
Sub Type Semi Detached (Half Duplex)
Listing Status Sold
Purchase Type For Sale
Square Footage 2,266 sqft
Price per Sqft $432
Subdivision Winston Heights/Mountview
MLS® Listing ID A2100494
Sold Date 01/19/24
Style 2 Storey,Side by Side
Bedrooms 4
Full Baths 3
Half Baths 1
Originating Board Calgary
Year Built 2010
Annual Tax Amount $5,362
Tax Year 2023
Lot Size 3,853 Sqft
Acres 0.09
Property Description
This premier home in Winston Heights offers exquisite high end finishing's throughout its 3290 sq ft of developed living space. The modern open design includes 12x 24 stunning tiled floor on main, a gourmet dream kitchen with Ebony stained maple cabinets with ample storage including extended cabinetry though the nook space, gorgeous granite countertops, a large centre island, and deluxe stainless steel appliances, including a six-burner Viking gas range and a full-sized 60" fridge and freezer and trendy tiled backsplash, adding a touch of contemporary style. The kitchen opens to a cozy living room with a detailed coffered ceiling and a wall-mount gas fireplace, leading to a private deck and a beautifully landscaped fully fenced south-facing yard. The upper-level boasts espresso-stained maple hardwood floors and staircase, an elegant primary bedroom with a luxurious spa-like 5 piece ensuite featuring dual sinks, a glamorous tiled shower and granite vanity plus a large walk-in closet. There are two additional spacious bedrooms, both with walk-in closets, along with another 4 piece bathroom, upstairs convenient laundry with sink, folding table and built in cabinetry. The professionally developed lower-level features in-floor heating and is a perfect space for gathering. It includes a huge rec room with a 120-inch theatre screen & projector with built-in speakers. There's also a custom wine cellar with a custom old world wood door, a 3 piece bathroom with steam shower, and a fourth bedroom. In addition to the already stunning features, other upgrades are 10-foot ceilings throughout, solid core interior doors, extensive tile work, upgraded lighting, plumbing and hardware and Kinetico water system and Sonos speaker system. This home provides an open and spacious feel. The exterior of the house boasts amazing curb appeal with a combination of stucco and red brick, giving it a stylish and attractive appearance, double attached drywalled and insulated garage. This home is truly a masterpiece, combining high-end finishes, modern design elements, and a welcoming atmosphere, making it perfect for entertaining and creating cherished memories with family and friends. Steps to The Winston Golf Club, situated on a quiet street with a quick commute to downtown, conveniently close to schools, shopping areas and all amenities. It also provides easy access to Deerfoot Trail. This remarkable property is a true hidden gem that won't last. Act quickly before it's too late!
Location
Province AB
County Calgary
Area Cal Zone Cc
Zoning R-C2
Direction N
Rooms
Other Rooms 1
Basement Finished, Full
Interior
Interior Features Beamed Ceilings, Built-in Features, Central Vacuum, Closet Organizers, Double Vanity, Granite Counters, High Ceilings, Kitchen Island, Open Floorplan, Recessed Lighting, Steam Room, Storage, Walk-In Closet(s)
Heating Forced Air
Cooling None
Flooring Carpet, Hardwood, Tile
Fireplaces Number 1
Fireplaces Type Gas
Appliance Built-In Freezer, Built-In Refrigerator, Dishwasher, Dryer, Garage Control(s), Gas Stove, Microwave, Washer, Window Coverings, Wine Refrigerator
Laundry Sink, Upper Level
Exterior
Parking Features Double Garage Attached
Garage Spaces 2.0
Garage Description Double Garage Attached
Fence Fenced
Community Features Golf, Park, Playground, Shopping Nearby
Roof Type Asphalt Shingle
Porch Deck
Lot Frontage 29.73
Exposure N
Total Parking Spaces 4
Building
Lot Description Landscaped, Rectangular Lot
Foundation Poured Concrete
Architectural Style 2 Storey, Side by Side
Level or Stories Two
Structure Type Brick,Stucco,Wood Frame
Others
Restrictions None Known
Tax ID 82803547
Ownership Private
Read Less



