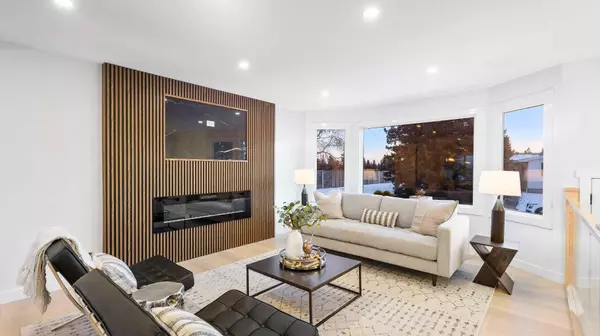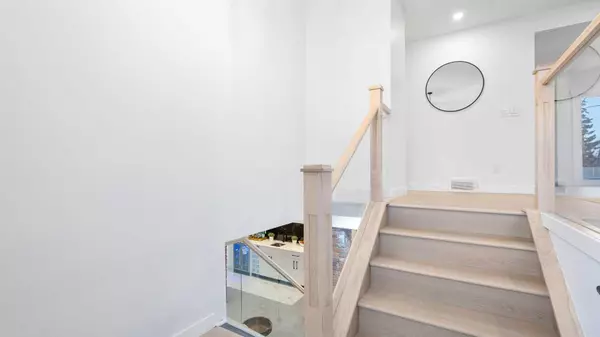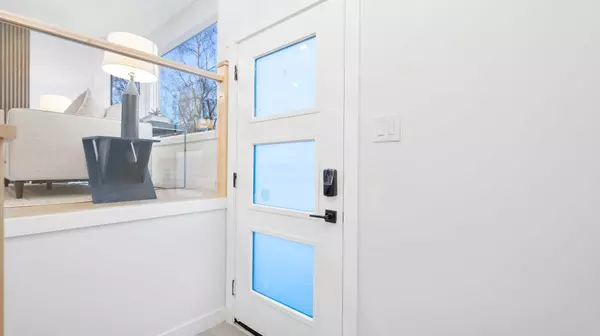For more information regarding the value of a property, please contact us for a free consultation.
56 Bracebridge CRES SW Calgary, AB T2W0Y7
Want to know what your home might be worth? Contact us for a FREE valuation!

Our team is ready to help you sell your home for the highest possible price ASAP
Key Details
Sold Price $729,000
Property Type Single Family Home
Sub Type Detached
Listing Status Sold
Purchase Type For Sale
Square Footage 1,113 sqft
Price per Sqft $654
Subdivision Braeside
MLS® Listing ID A2099268
Sold Date 01/19/24
Style Bi-Level
Bedrooms 4
Full Baths 3
Originating Board Calgary
Year Built 1966
Annual Tax Amount $2,753
Tax Year 2023
Lot Size 5,500 Sqft
Acres 0.13
Property Description
This stunning bi-level has been completely renovated to create a luxurious retreat in the established southwest community of Braeside. Quality craftsmanship and designer influences produce a casually elegant sanctuary that is beautiful yet functional. No detail was spared in this outstanding renovation with gleaming wide plank flooring, an open and airy floor plan, upscale finishes and an endless amount of natural light throughout the day while extra pot lights illuminate the evenings. The living room promotes relaxation in front of the focal fireplace while the bayed windows frame mature tree views. Culinary creativity is inspired in the high-end gourmet kitchen featuring a gas cooktop, stone countertops, new stainless steel appliances, timeless subway tile and a plethora of full-height cabinets. Easily entertain in the elegant dining room or proceed through patio sliders to the back deck and host casual summer barbeques. The sophisticated style continues into the primary bedroom with a built-in vanity, a luxurious ensuite and a large custom walk-in closet coming together to create a lavish owner's haven. A second bedroom on this level with a fun and trendy feature wall is great for extra space, guests or a home office with easy access to the gorgeously renovated main bathroom. Gather in the finished basement where the spacious family room invites relaxation and family game nights around the second fireplace while exposed brick adds a charming atmosphere. Refill your drink or grab a snack at the wet bar, no need to climb back up the stairs! Two generously sized bedrooms, a laundry room with a sink and a beautiful bathroom complete this level. The private backyard and deck will be your favourite warm weather destination with lots of grassy play space for kids and pets privately nestled behind the new double detached garage (24 ft *24 ft , 8 ft door height) that carries on to a paved back lane. This extraordinary home is situated in a quiet, much sought after neighborhood within walking distance to schools, parks, pathways and transit and mere minutes from Glenmore Reservoir, Fish Creek Park and Southland Leisure Centre.
Location
Province AB
County Calgary
Area Cal Zone S
Zoning R-C1
Direction S
Rooms
Other Rooms 1
Basement Finished, Full
Interior
Interior Features Bar, Built-in Features, Central Vacuum, Double Vanity, Low Flow Plumbing Fixtures, No Animal Home, No Smoking Home, Pantry, Quartz Counters, Recessed Lighting, Vinyl Windows
Heating High Efficiency, Exhaust Fan, Forced Air, Natural Gas
Cooling None
Flooring Carpet, Ceramic Tile, Vinyl, Vinyl Plank
Appliance Bar Fridge, Built-In Oven, Dishwasher, Garage Control(s), Gas Cooktop, Microwave, Oven-Built-In, Range Hood, Refrigerator
Laundry In Basement, Laundry Room, Sink
Exterior
Parking Features Covered, Double Garage Detached, Garage Door Opener, Garage Faces Rear, Rear Drive
Garage Spaces 2.0
Garage Description Covered, Double Garage Detached, Garage Door Opener, Garage Faces Rear, Rear Drive
Fence Fenced
Community Features Lake, Park, Playground, Pool, Schools Nearby, Shopping Nearby, Sidewalks, Street Lights
Roof Type Asphalt Shingle
Porch Deck
Lot Frontage 50.0
Exposure S
Total Parking Spaces 4
Building
Lot Description Back Lane, Back Yard, Level, Paved, Private, Rectangular Lot
Foundation Poured Concrete
Architectural Style Bi-Level
Level or Stories Bi-Level
Structure Type Concrete
Others
Restrictions See Remarks
Tax ID 83127969
Ownership Private
Read Less



