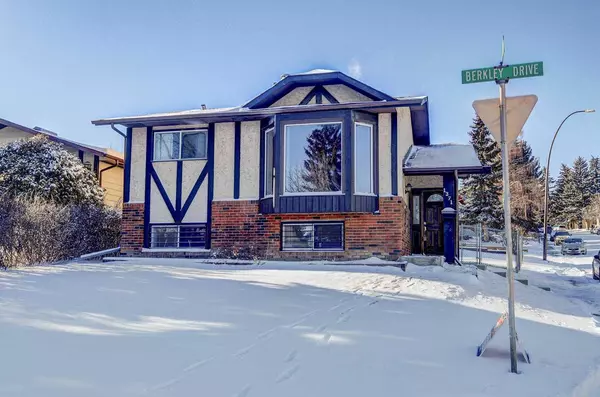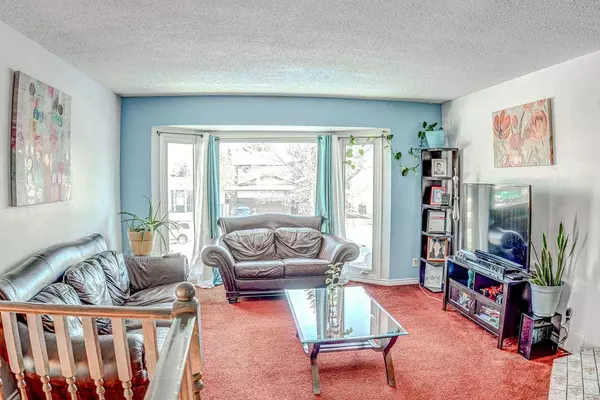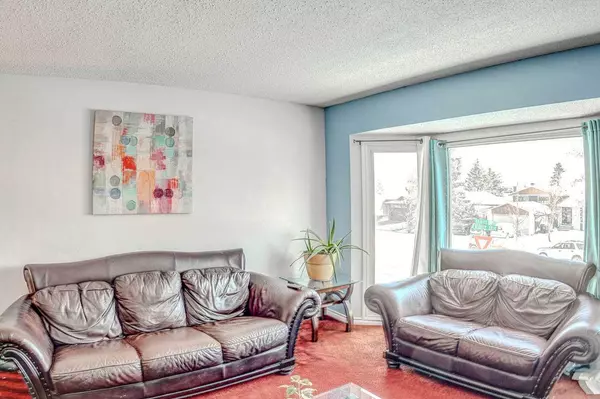For more information regarding the value of a property, please contact us for a free consultation.
1371 Berkley DR NW Calgary, AB T3K 1T4
Want to know what your home might be worth? Contact us for a FREE valuation!

Our team is ready to help you sell your home for the highest possible price ASAP
Key Details
Sold Price $500,000
Property Type Single Family Home
Sub Type Detached
Listing Status Sold
Purchase Type For Sale
Square Footage 1,032 sqft
Price per Sqft $484
Subdivision Beddington Heights
MLS® Listing ID A2101584
Sold Date 01/19/24
Style Bi-Level
Bedrooms 3
Full Baths 2
Half Baths 1
Originating Board Calgary
Year Built 1979
Annual Tax Amount $2,648
Tax Year 2023
Lot Size 5,080 Sqft
Acres 0.12
Property Description
Nestled on a cherished corner lot in the desirable NW neighbourhood of Beddington Heights, this home is a rare gem! Situated in a prime location with easy access to major roadways, schools, shopping centers and just steps away from Beacham Park and Nose Hill Park, all conveniences are enjoyed! As you enter the home and head up the stairs, you are welcomed into the cozy living room with a bay window and wood-burning fireplace, lovely for spending time with family and friends. Down the hall, the kitchen and dining area follow an open-concept layout, allowing for practical uses of the spaces! The kitchen is fully equipped with plenty of wooden cabinetry, lots of counter space, a pantry, a dual basin sink with a bright window above and a white appliance package including fridge with top freezer, stove with over-the-range fan, dishwasher and microwave - perfect for cooking family meals! The dining room is spacious with room for a table and opens onto the great west-facing deck. This home also offers a large master suite with a 3pc ensuite, a good-sized second bedroom, and a 3pc bath with a deep soaker/jetted tub on the main level. Heading down the stairs, you have a spacious 3rd bedroom, huge family room with built-ins, rec area with bar, and big, bright windows - perfect for hosting family and friends! Additional features in the basement include a 2pc bathroom, tucked away washer & dryer in the utility room, a newer H2O tank & water softener (as of 2018). The single detached garage has updated shingles & opener (as of 2017) and the home offers loads of parking on the street and driveway into the garage. With a large, fenced backyard and cute curb appeal, this home is an amazing opportunity offered at a great price. Don't miss out and come view today!
Location
Province AB
County Calgary
Area Cal Zone N
Zoning R-C2
Direction E
Rooms
Other Rooms 1
Basement Finished, Full
Interior
Interior Features Bar, Built-in Features, Ceiling Fan(s), Crown Molding, Jetted Tub, No Animal Home, No Smoking Home, Open Floorplan, Pantry, See Remarks, Soaking Tub, Storage
Heating Forced Air, Natural Gas
Cooling None
Flooring Carpet, Ceramic Tile, Laminate
Fireplaces Number 1
Fireplaces Type Wood Burning
Appliance See Remarks
Laundry In Basement
Exterior
Parking Features Single Garage Detached
Garage Spaces 1.0
Garage Description Single Garage Detached
Fence Fenced
Community Features Park, Schools Nearby, Shopping Nearby, Sidewalks, Walking/Bike Paths
Roof Type Asphalt Shingle
Porch Deck
Lot Frontage 53.22
Exposure E
Total Parking Spaces 4
Building
Lot Description Back Lane, Back Yard, Corner Lot
Foundation Poured Concrete
Architectural Style Bi-Level
Level or Stories Bi-Level
Structure Type Brick,Stucco,Wood Frame
Others
Restrictions None Known
Tax ID 82906133
Ownership Private
Read Less
GET MORE INFORMATION




