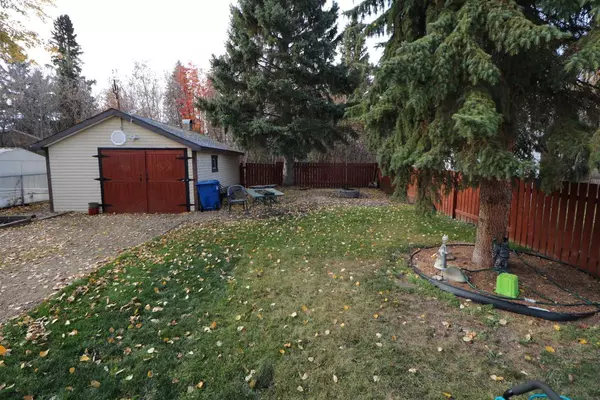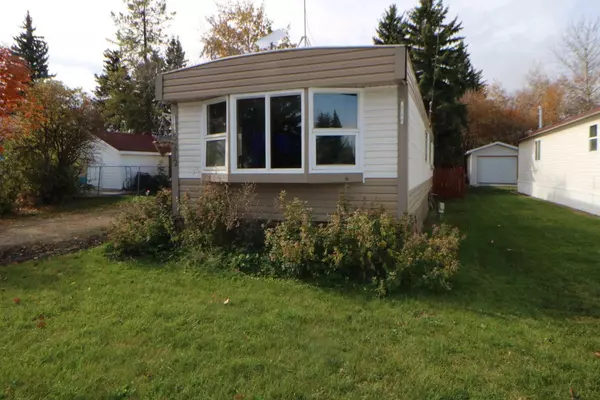For more information regarding the value of a property, please contact us for a free consultation.
5212 48 ST Clive, AB T0C 0Y0
Want to know what your home might be worth? Contact us for a FREE valuation!

Our team is ready to help you sell your home for the highest possible price ASAP
Key Details
Sold Price $100,000
Property Type Single Family Home
Sub Type Detached
Listing Status Sold
Purchase Type For Sale
Square Footage 797 sqft
Price per Sqft $125
MLS® Listing ID A2088830
Sold Date 01/20/24
Style Mobile
Bedrooms 2
Full Baths 1
Originating Board Central Alberta
Year Built 1975
Annual Tax Amount $976
Tax Year 2023
Lot Size 7,000 Sqft
Acres 0.16
Property Description
LOOKING FOR YOUR OWN SPACE? This is it! Your home on your own LOT! Peaceful and private with a great space in the huge backyard with a firepit. You'll love sitting around the fire on the hot summer nights or cool autumn evenings. Yard is beautifully treed and there are no neighbors behind. Work away in your single detached garage or plant a garden. The home is two bedrooms plus an office with open concept living/dining/kitchen areas. Water lines have been placed inside to prevent freezing. Furnace has been rebuilt with new motor, etc. The home has been anchored in the ground and also has insulated skirting around base. This home has been well maintained with new hot water tank in 2020, upgraded gas meter and fittings in 2021. 100 amp electrical panel and 220V in garage. Home has been painted recently and new dishwasher in 2020.
Location
Province AB
County Lacombe County
Zoning R1
Direction E
Rooms
Basement None
Interior
Interior Features Laminate Counters, Open Floorplan, Soaking Tub
Heating Forced Air, Natural Gas
Cooling None
Flooring Laminate, Linoleum
Appliance Dishwasher, Electric Stove, Refrigerator, Washer/Dryer
Laundry Main Level
Exterior
Parking Features 220 Volt Wiring, Driveway, Insulated, Single Garage Attached
Garage Spaces 1.0
Garage Description 220 Volt Wiring, Driveway, Insulated, Single Garage Attached
Fence Partial
Community Features Playground, Schools Nearby, Shopping Nearby
Roof Type Mixed
Porch Deck, Front Porch
Lot Frontage 50.0
Exposure E
Total Parking Spaces 4
Building
Lot Description Back Yard, Backs on to Park/Green Space, Flag Lot, Front Yard, Landscaped, Private
Foundation Piling(s)
Architectural Style Mobile
Level or Stories One
Structure Type Vinyl Siding
Others
Restrictions None Known
Tax ID 57261000
Ownership Joint Venture
Read Less



