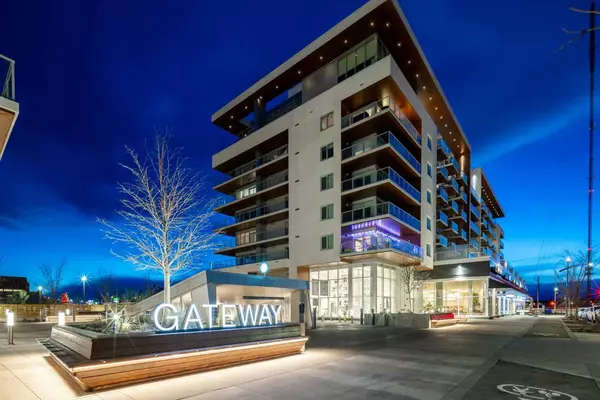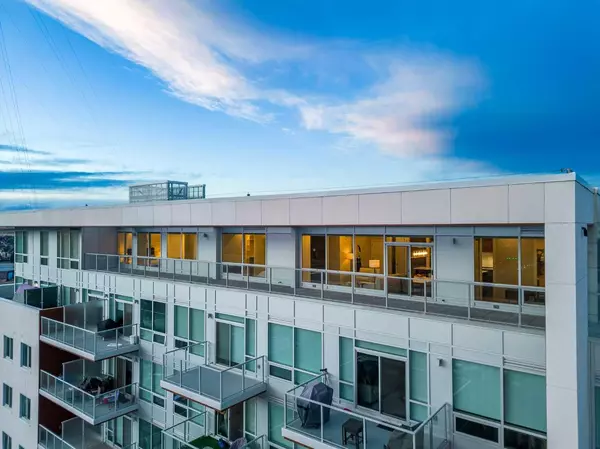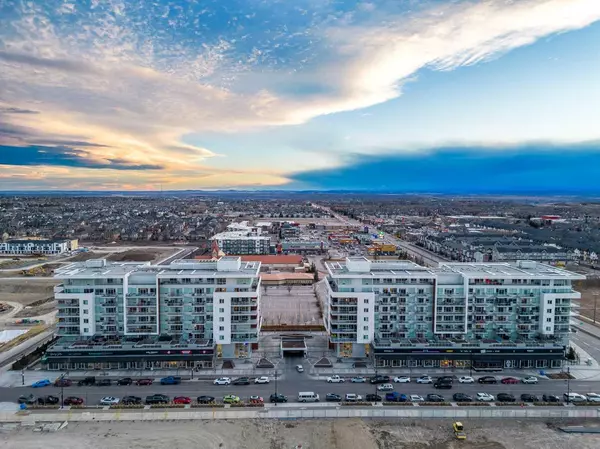For more information regarding the value of a property, please contact us for a free consultation.
8505 Broadcast AVE SW #804 Calgary, AB T3H6B5
Want to know what your home might be worth? Contact us for a FREE valuation!

Our team is ready to help you sell your home for the highest possible price ASAP
Key Details
Sold Price $1,500,000
Property Type Condo
Sub Type Apartment
Listing Status Sold
Purchase Type For Sale
Square Footage 2,015 sqft
Price per Sqft $744
Subdivision West Springs
MLS® Listing ID A2096441
Sold Date 01/20/24
Style Penthouse
Bedrooms 3
Full Baths 3
Condo Fees $1,139/mo
Originating Board Calgary
Year Built 2019
Annual Tax Amount $8,522
Tax Year 2022
Property Description
Luxury living in West Calgary is here! Ready to be impressed by a rare Super Penthouse? This exceptional property stands out as one of the most impressive single-level residences in the area. What makes it truly remarkable and noteworthy you ask? Where do we even begin…from the fusion of two South-facing Penthouses into one extraordinary penthouse, the abundance of upgrades, inner-city style living and so much more makes this property entirely unique within the Calgary area. Step inside to discover a world of elegance and sophistication. With three South-facing bedrooms boasting breathtaking mountain views, an inviting entertainment area, a bonus retreat, soaring high ceilings, and an expansive sun-drenched oversized balcony, every inch of this space is designed for your ultimate comfort and enjoyment. The kitchen is a masterpiece in itself, featuring top-of-the-line Wolf and Sub-zero appliances, a custom island, an oversized single-bowl sink, and a convenient butler's pantry/Wine room. Rarely will you find a Penthouse in a new building with this generous square footage, constructed with concrete and steel. Sunlight pours in through every window, and thoughtful electric roller shades have been added to enhance your privacy and convenience. Additional upgrades include a full-size washer and dryer in the laundry room, an abundance of built-in cabinetry, and stunning upgraded lighting. This is a residence defined by its attention to detail, boasting amenities such as air conditioning, chevron flooring, quartz countertops, LED square pot lights, solid core doors, soft-close drawers, and even a gas line on the patio for your outdoor grilling pleasure. Situated on the top floor of a solid concrete 8-story building completed in 2019, you'll appreciate the exceptional soundproofing and boutique hotel-inspired design that sets it apart from any other in the city. As private residents of this sophisticated building, you can enjoy a rooftop patio, a beautifully furnished lounge for entertaining, visitor parking, bike storage, electric vehicle chargers, and concierge services. TRUMAN has meticulously curated the ground-floor commercial tenants, ensuring a vibrant community with UNA Pizza, Blanco Tequila Bar & Restaurant, Deville Coffee, F45 gym, Hankki, La Diperie, and YYC Cycle, to name a few. Easy access to Old Banff Coach Road, the new ring road, and convenient mountain access. The West District's future plans include retail space, designed for a pedestrian lifestyle with sidewalks and bike paths. At its core, a 9-acre central park will offer an outdoor amphitheatre, skatepark, seasonal farmer's markets, ice skating, transit hub, supermarket, and ball courts. This coveted location is just 15 minutes from downtown, 60 minutes from the mountains, 5 minutes from Winsport Canada Olympic Park, and once the West District vision is complete, it will become one of the most desirable walkable destinations in the city. Don't miss this opportunity!
Location
Province AB
County Calgary
Area Cal Zone W
Zoning DC
Direction S
Rooms
Other Rooms 1
Interior
Interior Features Chandelier, Closet Organizers, High Ceilings, Soaking Tub
Heating Central
Cooling Central Air
Flooring See Remarks
Fireplaces Number 1
Fireplaces Type Electric
Appliance Bar Fridge, Dishwasher, Double Oven, Garage Control(s), Gas Cooktop, Microwave, Refrigerator, Washer/Dryer, Window Coverings, Wine Refrigerator
Laundry Laundry Room, Sink, Upper Level
Exterior
Parking Features Titled, Underground
Garage Description Titled, Underground
Community Features Park, Playground, Schools Nearby, Shopping Nearby, Sidewalks, Street Lights, Walking/Bike Paths
Amenities Available Elevator(s), Parking, Party Room, Roof Deck, Trash, Visitor Parking
Roof Type Rubber
Porch Balcony(s), Glass Enclosed
Exposure S
Total Parking Spaces 2
Building
Story 8
Foundation Poured Concrete
Architectural Style Penthouse
Level or Stories Single Level Unit
Structure Type Concrete
Others
HOA Fee Include Amenities of HOA/Condo,Common Area Maintenance,Gas,Heat,Professional Management,Reserve Fund Contributions,Snow Removal,Trash,Water
Restrictions Pets Allowed
Tax ID 82909279
Ownership Private
Pets Allowed Yes
Read Less



