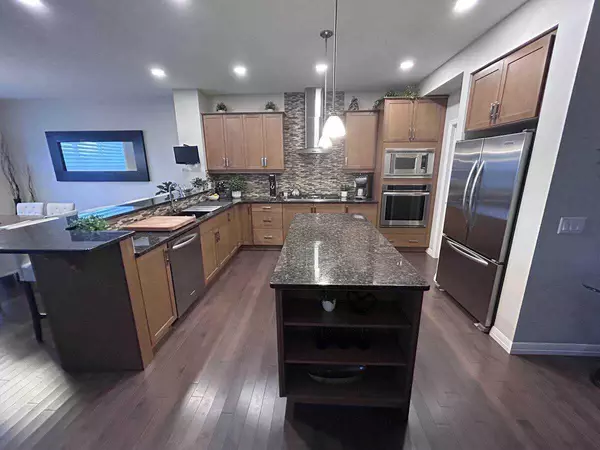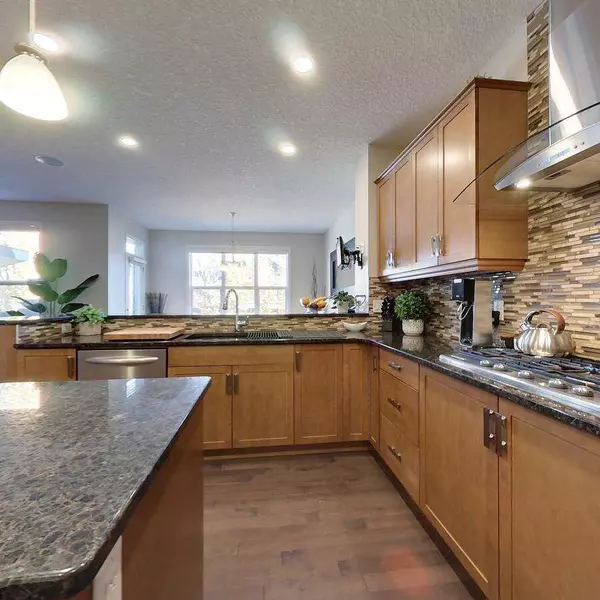For more information regarding the value of a property, please contact us for a free consultation.
120 Chaparral Valley VW SE Calgary, AB T2X 0R8
Want to know what your home might be worth? Contact us for a FREE valuation!

Our team is ready to help you sell your home for the highest possible price ASAP
Key Details
Sold Price $790,000
Property Type Single Family Home
Sub Type Detached
Listing Status Sold
Purchase Type For Sale
Square Footage 2,517 sqft
Price per Sqft $313
Subdivision Chaparral
MLS® Listing ID A2089498
Sold Date 01/20/24
Style 2 Storey
Bedrooms 4
Full Baths 3
Half Baths 1
Originating Board Central Alberta
Year Built 2012
Annual Tax Amount $4,475
Tax Year 2023
Lot Size 4,076 Sqft
Acres 0.09
Property Description
For additional information, please click on Brochure button below.
Fantastic opportunity to own the perfect family home in Chaparral Valley only steps away from the beautiful pathways of Fish Creek Provincial Park, the Bow River and ample green spaces. This impressive Jayman-built home has been meticulously maintained and offers a perfect blend of functional and modern upgrades. The main floor welcomes you with a spacious and open-concept layout and design. The kitchen is a DREAM and truly the heart of the home with chef inspired stainless steel and built in appliances, a large central flat island and a separate raised eating bar making it the ideal gathering spot for family and friends. The spacious family room is the perfect spot to enjoy a cozy night in by the fireplace. The upstairs offers a perfect functional layout for families with two generous sized bedrooms with easy access to the main bathroom and centrally located laundry room. The large primary bedroom is a true haven with a dream come true spa-inspired ensuite with separated his and her areas, along with separate walk-in closets. There is also a bonus room with 7.1 surround sound system where you can enjoy cozy movie nights with the family. The fully developed basement offers additional living and entertaining space and features a customized media and theatre room. There is also an additional fourth bedroom or work out area, a stunning full bathroom and a finished furnace room. The beautifully landscaped backyard is a true outdoor oasis with a three-tiered custom deck with an unbelievable outdoor kitchen and dining area perfect for hosting summer BBQ. The front and back yards boast a fully automated underground sprinkler system and micro-drip irrigation, upgraded Grade 4 hail resistant shingles, refreshed front siding, dual furnaces, air conditioning and a new hot water tank. This is the perfect family home in an optimal location only one home away from Fish Creek & Bow River.
Location
Province AB
County Calgary
Area Cal Zone S
Zoning R-2
Direction W
Rooms
Other Rooms 1
Basement Finished, Full
Interior
Interior Features Built-in Features, Central Vacuum, Granite Counters, Kitchen Island, Laminate Counters, Open Floorplan, Pantry, Walk-In Closet(s), Wired for Sound
Heating High Efficiency, Forced Air, Humidity Control, Natural Gas
Cooling Central Air
Flooring Carpet, Ceramic Tile, Hardwood
Fireplaces Number 1
Fireplaces Type Gas
Appliance Built-In Oven, Dishwasher, ENERGY STAR Qualified Appliances, Garage Control(s), Garburator, Gas Cooktop, Microwave, Range Hood, Washer/Dryer
Laundry Upper Level
Exterior
Parking Features Double Garage Attached
Garage Spaces 2.0
Garage Description Double Garage Attached
Fence Fenced
Community Features Clubhouse, Fishing, Golf, Lake, Park, Playground, Schools Nearby, Shopping Nearby, Sidewalks, Street Lights
Roof Type Asphalt Shingle
Porch Deck, Enclosed
Lot Frontage 21.22
Exposure W
Total Parking Spaces 4
Building
Lot Description Back Lane, Back Yard, Gazebo, Front Yard, Lawn, Street Lighting, Underground Sprinklers, Wedge Shaped Lot, Yard Lights, Secluded, Treed
Foundation Poured Concrete
Architectural Style 2 Storey
Level or Stories Two
Structure Type Vinyl Siding
Others
Restrictions None Known
Tax ID 82773409
Ownership Private
Read Less



