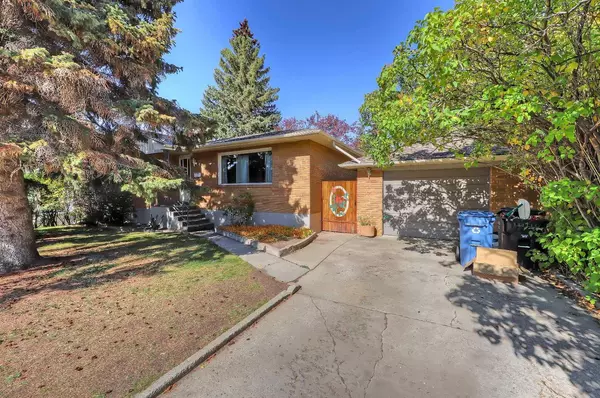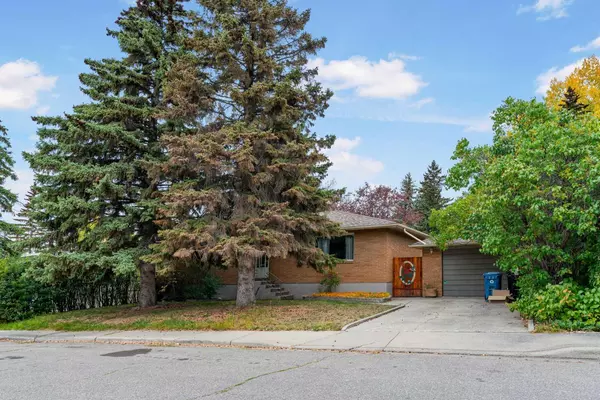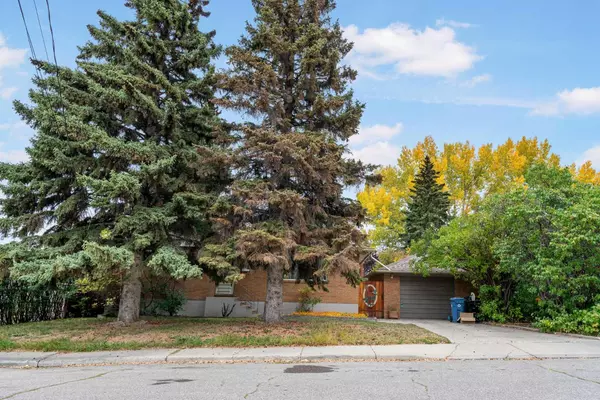For more information regarding the value of a property, please contact us for a free consultation.
412 28 AVE NE Calgary, AB T2E 2B5
Want to know what your home might be worth? Contact us for a FREE valuation!

Our team is ready to help you sell your home for the highest possible price ASAP
Key Details
Sold Price $825,000
Property Type Single Family Home
Sub Type Detached
Listing Status Sold
Purchase Type For Sale
Square Footage 1,096 sqft
Price per Sqft $752
Subdivision Winston Heights/Mountview
MLS® Listing ID A2084116
Sold Date 01/21/24
Style Bungalow
Bedrooms 4
Full Baths 2
Originating Board Calgary
Year Built 1964
Annual Tax Amount $4,307
Tax Year 2023
Lot Size 9,773 Sqft
Acres 0.22
Property Description
73-ft x 134-ft LOT ready for your new infill development! ATTN: INVESTORS & DEVELOPERS! Take a look at this oversized inner-city lot in the up-and-coming infill community of WINSTON HEIGHTS / MOUNTAINVIEW! There will be lots of interest in this location and lots of future options with the new zoning taking effect- this SOUTH-FACING property is on a NON-THROUGH STREET, ending at the Winston Heights Mountainview Community Association, Outdoor Rink, and Community Garden. The Winston Golf Club is a 3-min drive away, as is the Winston Heights Off Leash Area, Victory Park Playground, Lina's Italian Market, Uni Market, Rosso Coffee, and more along trendy Edmonton Trail, Centre Street, and 16th Ave. Don't wait; this opportunity won't last long! We can't wait to see what you develop on this fantastic property!
Location
Province AB
County Calgary
Area Cal Zone Cc
Zoning R-C2
Direction NE
Rooms
Basement Full, Partially Finished
Interior
Interior Features Bar, Breakfast Bar, Laminate Counters
Heating Forced Air, Natural Gas
Cooling Other
Flooring Carpet, Ceramic Tile, Concrete, Tile
Appliance Bar Fridge, Dishwasher, Dryer, Oven, Refrigerator, Washer
Laundry In Basement, Laundry Room
Exterior
Parking Features Oversized, Single Garage Detached
Garage Spaces 2.0
Garage Description Oversized, Single Garage Detached
Fence Partial
Community Features Schools Nearby, Shopping Nearby, Sidewalks, Street Lights
Roof Type Asphalt Shingle
Porch None
Lot Frontage 72.94
Total Parking Spaces 2
Building
Lot Description Back Yard, Front Yard
Foundation Poured Concrete
Architectural Style Bungalow
Level or Stories One
Structure Type Brick,Concrete,Mixed,Wood Frame
Others
Restrictions None Known
Tax ID 82849019
Ownership Private
Read Less



