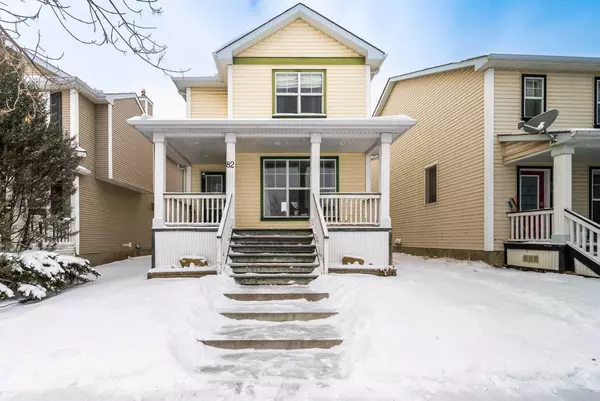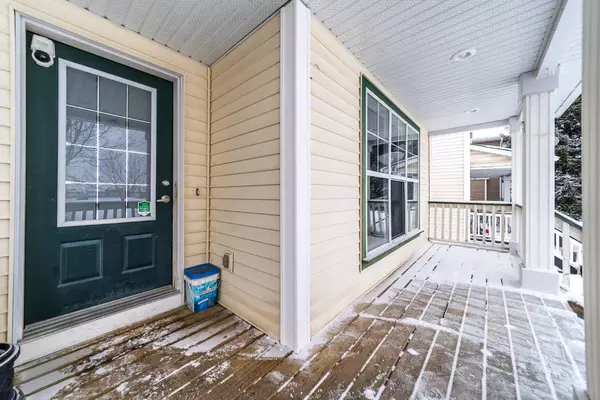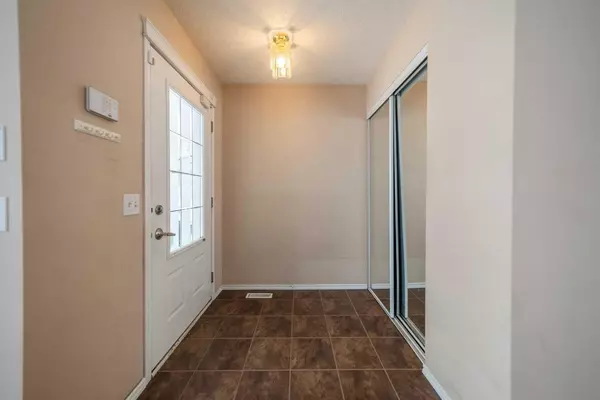For more information regarding the value of a property, please contact us for a free consultation.
82 Prestwick PARK SE Calgary, AB T2Z 3L6
Want to know what your home might be worth? Contact us for a FREE valuation!

Our team is ready to help you sell your home for the highest possible price ASAP
Key Details
Sold Price $500,000
Property Type Single Family Home
Sub Type Detached
Listing Status Sold
Purchase Type For Sale
Square Footage 1,222 sqft
Price per Sqft $409
Subdivision Mckenzie Towne
MLS® Listing ID A2100754
Sold Date 01/21/24
Style 2 Storey
Bedrooms 3
Full Baths 1
Half Baths 1
HOA Fees $18/ann
HOA Y/N 1
Originating Board Calgary
Year Built 1999
Annual Tax Amount $2,960
Tax Year 2023
Lot Size 3,530 Sqft
Acres 0.08
Property Description
Discover McKenzie Towne! This house is not just a home but a gateway to a lifestyle of convenience and enjoyment. The heart of the home, the main floor, hosts a living room, large dining area, and an open-concept kitchen with a breakfast bar complimented with a smartly located 2-pc bath. Upstairs you will find the 4-pc main bath and a total of 3 nice size bedrooms. The primary bedroom is spacious enough for all your furniture and a spacious walk-in closet. The fully developed basement offers another large living space with a recreational room, laundry, and great storage. Outside, the property shines in the Spring and Summer with an updated, newer deck, beautiful landscaping and a fire pit, perfect for outdoor gatherings. The west-facing, fully fenced yard provides privacy and intimacy as you enjoy your warm oasis. The double detached garage boasts additional space for tinkering and storage. Recent updates to the home include a high-efficiency furnace, air conditioning, all appliances and brand-new carpet just installed. Shingles 2020. Living in McKenzie Towne means you're never far from what you need. Residents enjoy access to a variety of shops, restaurants, and services, enhancing the convenience of daily life. The community is known for its pedestrian-friendly design, offering easy access to parks, playgrounds, and public transport and schools making it ideal for both families and professionals seeking a balance of comfort and convenience.
Location
Province AB
County Calgary
Area Cal Zone Se
Zoning R-1N
Direction E
Rooms
Basement Finished, Full
Interior
Interior Features Breakfast Bar, Built-in Features, Ceiling Fan(s), Closet Organizers, Laminate Counters, Open Floorplan, Walk-In Closet(s)
Heating Forced Air, Natural Gas
Cooling Central Air
Flooring Carpet, Laminate, Linoleum
Appliance Dishwasher, Electric Stove, Garage Control(s), Range Hood, Refrigerator, Washer/Dryer Stacked, Window Coverings
Laundry In Basement
Exterior
Parking Features Double Garage Detached
Garage Spaces 2.0
Garage Description Double Garage Detached
Fence Fenced
Community Features Park, Playground, Schools Nearby, Shopping Nearby, Sidewalks, Walking/Bike Paths
Amenities Available None
Roof Type Asphalt Shingle
Porch Deck
Lot Frontage 32.71
Total Parking Spaces 4
Building
Lot Description Back Lane, Back Yard, Lawn, Landscaped, Rectangular Lot
Foundation Poured Concrete
Architectural Style 2 Storey
Level or Stories Two
Structure Type Vinyl Siding,Wood Frame
Others
Restrictions Easement Registered On Title,Utility Right Of Way
Tax ID 83186502
Ownership Private
Read Less



