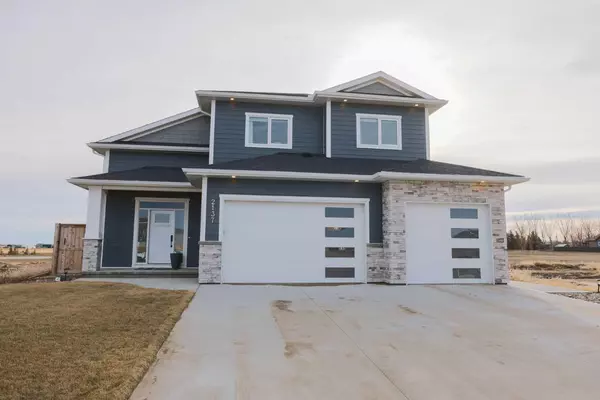For more information regarding the value of a property, please contact us for a free consultation.
2137 32 AVE Coaldale, AB T1M 0G1
Want to know what your home might be worth? Contact us for a FREE valuation!

Our team is ready to help you sell your home for the highest possible price ASAP
Key Details
Sold Price $682,500
Property Type Single Family Home
Sub Type Detached
Listing Status Sold
Purchase Type For Sale
Square Footage 1,722 sqft
Price per Sqft $396
MLS® Listing ID A2099036
Sold Date 01/21/24
Style Bi-Level
Bedrooms 5
Full Baths 3
Originating Board Lethbridge and District
Year Built 2020
Annual Tax Amount $5,500
Tax Year 2023
Lot Size 7,086 Sqft
Acres 0.16
Property Description
Introducing an exceptional opportunity in the Cottonwood community of Coaldale, this meticulously maintained property. Situated adjacent to a green space and with Cottonwood Pond just across the street, the location is truly idyllic.
Upon arrival, the expansive driveway, ideal for RV parking, sets the stage for the grandeur of this home, complemented by a triple car garage. This impressive bi-level home boasts 5 bedrooms, 2 gas fireplaces, 2 living spaces, and a covered composite deck, perfect for outdoor entertainment. The fully landscaped yard, complete with a curbed cedar fence, creates a private oasis.
Entering the home, you are greeted by a tiled front entryway with high ceilings, accentuated by a striking light fixture and a convenient walk-in closet. The open concept living area offers a seamless flow, with the kitchen featuring white marble-look quartz countertops, stainless steel appliances, and an abundance of natural light. The living room showcases vaulted ceilings, expansive windows, a floor-to-ceiling bricked fireplace, and built-in shelving for an elegant display.
The master bedroom is a retreat in itself, boasting a spacious layout with a detailed featured wall, a luxurious ensuite with a custom glass-tiled shower, double sinks, and a corner soaker tub. The main level encompasses 1,702 sq ft, while the fully developed basement offers over 900 sq ft of additional living space, along with ample storage.
Noteworthy features include custom blinds throughout, Hardie board siding, a concrete pad, a shed in the backyard, and numerous built-ins, adding to the home's allure. With its modern charm and unique design, this property promises a lifestyle for practicality and comfort. Don't miss the opportunity to make this exceptional property your new home!
Location
Province AB
County Lethbridge County
Zoning R1
Direction N
Rooms
Other Rooms 1
Basement Finished, Full
Interior
Interior Features Bookcases, Built-in Features, Double Vanity, Jetted Tub, No Smoking Home, Open Floorplan, Pantry, Recessed Lighting, Soaking Tub, Stone Counters, Storage, Vaulted Ceiling(s)
Heating Forced Air, Natural Gas
Cooling Central Air
Flooring Carpet, Ceramic Tile, Vinyl
Fireplaces Number 2
Fireplaces Type Gas
Appliance Bar Fridge, Central Air Conditioner, Dishwasher, Microwave Hood Fan, Refrigerator, Stove(s), Washer/Dryer, Window Coverings
Laundry In Basement, Main Level
Exterior
Parking Features Triple Garage Attached
Garage Spaces 3.0
Garage Description Triple Garage Attached
Fence Fenced
Community Features Golf, Lake, Park, Playground, Pool, Schools Nearby, Shopping Nearby, Sidewalks, Street Lights
Roof Type Asphalt Shingle
Porch Deck, Front Porch, Patio
Lot Frontage 54.0
Total Parking Spaces 6
Building
Lot Description Back Yard, Front Yard, No Neighbours Behind, Landscaped, Open Lot
Foundation Poured Concrete
Architectural Style Bi-Level
Level or Stories Bi-Level
Structure Type Composite Siding,Concrete,Stone,Wood Frame
Others
Restrictions None Known
Tax ID 56500870
Ownership Private
Read Less
GET MORE INFORMATION




