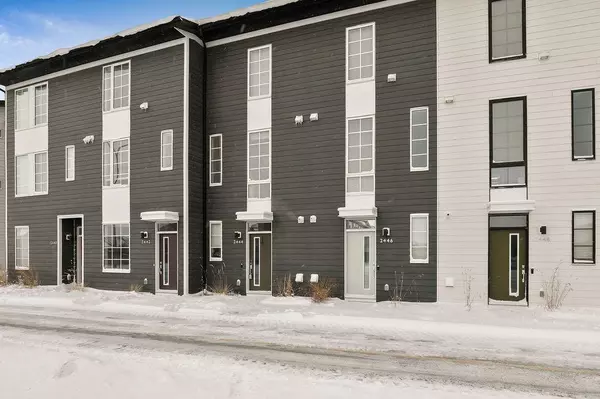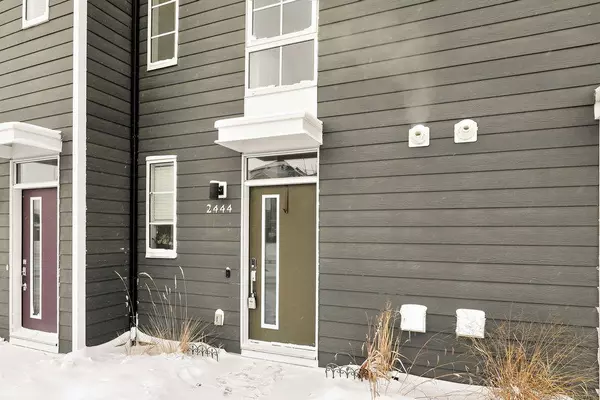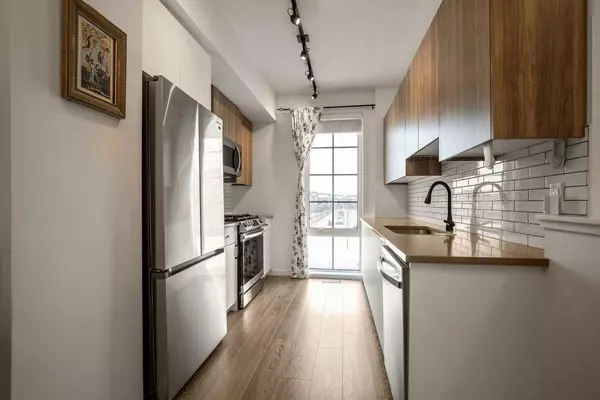For more information regarding the value of a property, please contact us for a free consultation.
2444 210 AVE SE Calgary, AB T2X 4C2
Want to know what your home might be worth? Contact us for a FREE valuation!

Our team is ready to help you sell your home for the highest possible price ASAP
Key Details
Sold Price $394,000
Property Type Townhouse
Sub Type Row/Townhouse
Listing Status Sold
Purchase Type For Sale
Square Footage 994 sqft
Price per Sqft $396
Subdivision Walden
MLS® Listing ID A2099102
Sold Date 01/21/24
Style 3 Storey
Bedrooms 2
Full Baths 2
Condo Fees $161
Originating Board Calgary
Year Built 2021
Annual Tax Amount $1,748
Tax Year 2023
Property Description
Welcome to 2444 210 Ave SE. This affordable townhouse, constructed in 2021, seamlessly blends modern living with a convenient location and budget-friendly condo fees. The delightful 2-bed/2-bath property features an oversized single attached garage, all for an impressively low condo fee of $161.23 per month. With a total floor area of 994 sq ft, the unit showcases noteworthy upgrades, including additional kitchen cabinets, an air-conditioning unit, and a gas stove. Nestled within walking distance of a large commercial plaza, this townhouse provides both accessibility and convenience. Sunlight streams through the south-facing windows, illuminating the interior and creating a welcoming ambiance. The main floor with 9' ceiling boasts a spacious, open-concept layout, while the second floor accommodates two well-proportioned bedrooms. Don't miss the good sized balcony, perfect for relaxing during the summer.
Seize the opportunity to own this beautiful townhouse, where affordability harmonizes with modern comfort in a prime location.
Location
Province AB
County Calgary
Area Cal Zone S
Zoning M-1 d100
Direction S
Rooms
Other Rooms 1
Basement None
Interior
Interior Features Ceiling Fan(s), Granite Counters, Storage
Heating Forced Air
Cooling Central Air, Sep. HVAC Units
Flooring Vinyl
Appliance Central Air Conditioner, Dishwasher, Dryer, Gas Stove, Microwave Hood Fan, Refrigerator, Washer, Window Coverings
Laundry Upper Level
Exterior
Parking Features Oversized, Single Garage Attached
Garage Spaces 1.0
Garage Description Oversized, Single Garage Attached
Fence None
Community Features Gated, Golf, Playground, Pool, Schools Nearby, Shopping Nearby, Sidewalks, Street Lights, Tennis Court(s), Walking/Bike Paths
Amenities Available Snow Removal, Visitor Parking
Roof Type Asphalt Shingle
Porch Balcony(s)
Total Parking Spaces 2
Building
Lot Description Other
Foundation Poured Concrete
Architectural Style 3 Storey
Level or Stories Two
Structure Type Wood Frame
Others
HOA Fee Include Amenities of HOA/Condo,Professional Management,Reserve Fund Contributions,Snow Removal
Restrictions Pet Restrictions or Board approval Required
Tax ID 82667585
Ownership Private
Pets Allowed Restrictions, Yes
Read Less



