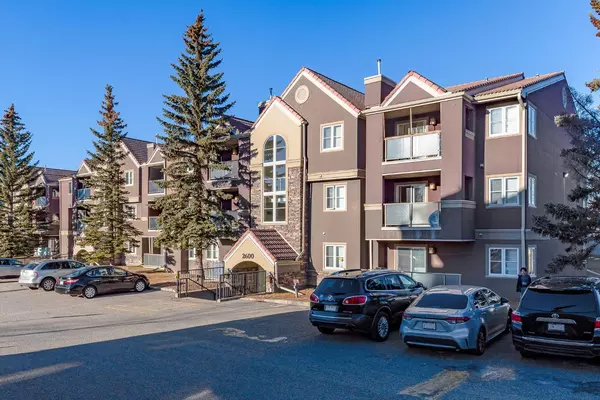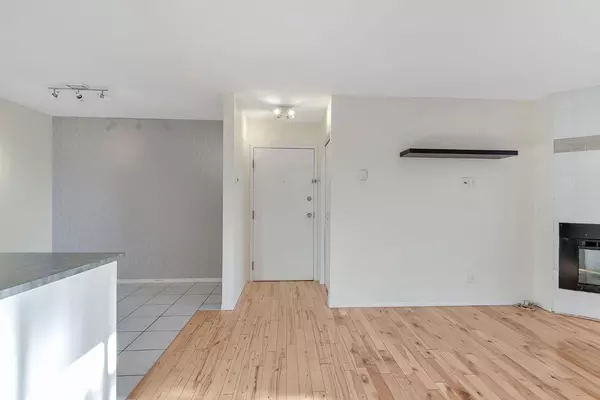For more information regarding the value of a property, please contact us for a free consultation.
2600 Edenwold HTS NW #22 Calgary, AB T3A 3Y5
Want to know what your home might be worth? Contact us for a FREE valuation!

Our team is ready to help you sell your home for the highest possible price ASAP
Key Details
Sold Price $280,000
Property Type Condo
Sub Type Apartment
Listing Status Sold
Purchase Type For Sale
Square Footage 862 sqft
Price per Sqft $324
Subdivision Edgemont
MLS® Listing ID A2097667
Sold Date 01/21/24
Style Low-Rise(1-4)
Bedrooms 2
Full Baths 2
Condo Fees $582/mo
Originating Board Calgary
Year Built 1990
Annual Tax Amount $1,054
Tax Year 2023
Property Description
This fantastic corner unit features 2 bedrooms and 2 bathrooms. Situated on the second floor, this spacious open-space unit is ideal for first-time buyers or investors! Open-concept kitchen complete with a convenient breakfast bar and a large space for the dining room. The living room features a cozy corner fireplace and sliding patio doors. The master bedroom features a walk-through closet that leads to the en-suite bathroom. This unit includes in-suite laundry, storage, and a parking space. Edge Cliff Estates is the ideal location for an active and entertaining lifestyle, the residents have exclusive access to an indoor pool, sauna, hot tub, fully equipped exercise room, games room with a pool table, and a party room with a kitchen. This family-friendly neighborhood offers easy access to Nose Hill Park, restaurants, retail establishments, public transportation, schools, and shopping centers. Don't wait to book a showing, this home won't last long!
Location
Province AB
County Calgary
Area Cal Zone Nw
Zoning M-C1 d65
Direction S
Rooms
Other Rooms 1
Basement None
Interior
Interior Features No Smoking Home, Recreation Facilities, Walk-In Closet(s)
Heating Baseboard, Fireplace(s), Standard, Forced Air
Cooling None
Flooring Ceramic Tile, Hardwood, Laminate
Fireplaces Number 1
Fireplaces Type Gas, Living Room
Appliance Dishwasher, Refrigerator, Stove(s), Washer/Dryer
Laundry In Unit
Exterior
Parking Features Stall
Garage Description Stall
Community Features Clubhouse, Park, Playground, Schools Nearby, Shopping Nearby, Sidewalks, Street Lights, Walking/Bike Paths
Amenities Available Clubhouse, Fitness Center, Indoor Pool, Party Room, Recreation Facilities, Recreation Room, RV/Boat Storage, Sauna, Snow Removal, Spa/Hot Tub, Trash, Visitor Parking
Roof Type Clay Tile
Porch Balcony(s)
Exposure S
Total Parking Spaces 1
Building
Story 3
Foundation Poured Concrete
Architectural Style Low-Rise(1-4)
Level or Stories Single Level Unit
Structure Type Brick,Concrete,Stone,Wood Frame
Others
HOA Fee Include Amenities of HOA/Condo,Common Area Maintenance,Gas,Heat,Insurance,Parking,Professional Management,Reserve Fund Contributions,Sewer,Snow Removal,Trash,Water
Restrictions None Known
Tax ID 83099836
Ownership Private
Pets Allowed Yes
Read Less



