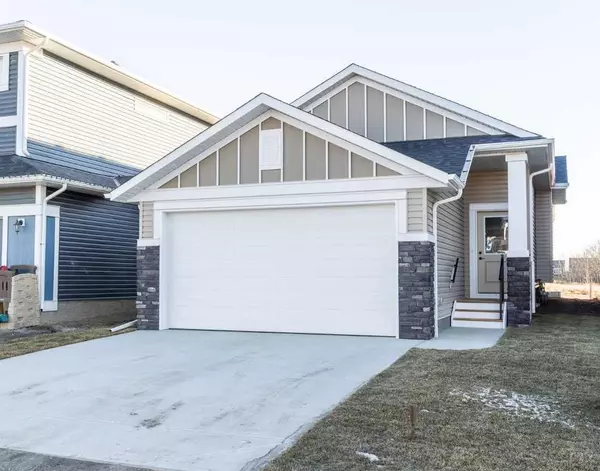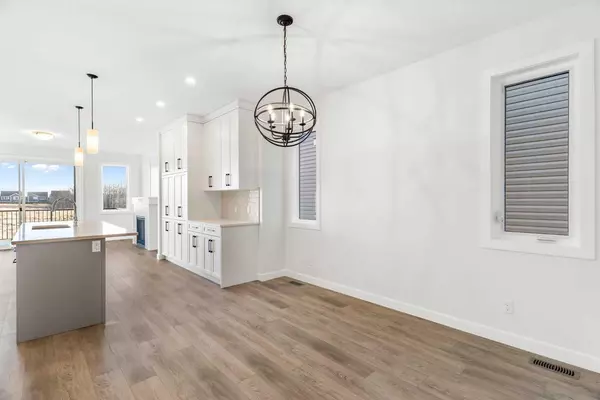For more information regarding the value of a property, please contact us for a free consultation.
581 Rivercrest VW Cochrane, AB T4C 2A4
Want to know what your home might be worth? Contact us for a FREE valuation!

Our team is ready to help you sell your home for the highest possible price ASAP
Key Details
Sold Price $675,000
Property Type Single Family Home
Sub Type Detached
Listing Status Sold
Purchase Type For Sale
Square Footage 1,207 sqft
Price per Sqft $559
Subdivision Rivercrest
MLS® Listing ID A2095851
Sold Date 01/22/24
Style Bungalow
Bedrooms 3
Full Baths 2
Half Baths 1
Originating Board Calgary
Year Built 2023
Lot Size 4,075 Sqft
Acres 0.09
Property Description
Welcome home to Rivercrest! Presenting a brand new, fully finished bungalow boasting 3 bedrooms, 2.5 baths, and nearly 2,100 sq.ft. of developed living space across two levels, with many upgrades throughout. Enjoy 9' ceilings on both floors, with gorgeous luxury vinyl and tile flooring gracing the main level, while plush carpeting indulges the basement. Ascend three steps from the front entrance into the dining area, seamlessly transitioning into a chef's kitchen adorned with full-height custom cabinets featuring crown mouldings, soft close doors/drawers with full extension glides, and quartz counters complemented by an undermount sink. The kitchen further boasts a tiled backsplash, an oversized flush island with breakfast bar, and a suite of stainless steel appliances, including an easily accessible microwave in the island, a gas range, a chimney hoodfan with a full tile to ceiling backsplash, a refrigerator, and a dishwasher. Entertaining will be a joy! Directly adjacent, the spacious living room beckons with a gas fireplace, leading through an 8' patio door to a 14' x 12' back deck overlooking the yard. The main-floor sanctuary is crowned by a generous primary bedroom, featuring a large walk-in closet, a 5-pce ensuite with a quartz counter and dual undermount sinks, a taller vanity with soft close doors and full extension drawers, a 5'x3' tiled walk-in shower with a bench, soaker tub, and a private water closet. A substantial walk-through closet seamlessly connects to the laundry room, adding accessibility and convenience. Descending to the lower level, bask in the wide-open rec-room, two generously sized bedrooms, 4-pc bath, a linen closet, and an abundance of storage space. This home is move-in ready! This lot is also mostly landscaped and partially fenced, so no dealing with the mud! Rivercrest is a great new community in picturesque Cochrane, with parks and schools, as well as shopping and dining options just minutes away. Immediate Possession Available!
Location
Province AB
County Rocky View County
Zoning R-1
Direction W
Rooms
Other Rooms 1
Basement Finished, Full
Interior
Interior Features Closet Organizers, Double Vanity, High Ceilings, Kitchen Island, No Animal Home, No Smoking Home, Open Floorplan, Pantry, Quartz Counters, Soaking Tub, Storage, Walk-In Closet(s)
Heating Forced Air
Cooling Central Air
Flooring Carpet, Vinyl Plank
Fireplaces Number 1
Fireplaces Type Gas, Living Room
Appliance Dishwasher, Garage Control(s), Gas Stove, Microwave Hood Fan, Refrigerator
Laundry Main Level
Exterior
Parking Features Double Garage Attached
Garage Spaces 2.0
Garage Description Double Garage Attached
Fence None
Community Features Park, Playground, Schools Nearby, Shopping Nearby
Roof Type Asphalt Shingle
Porch Deck
Lot Frontage 35.7
Total Parking Spaces 4
Building
Lot Description Back Yard, Rectangular Lot
Foundation Poured Concrete
Architectural Style Bungalow
Level or Stories One
Structure Type Stone,Vinyl Siding,Wood Frame
New Construction 1
Others
Restrictions None Known
Ownership Private
Read Less



