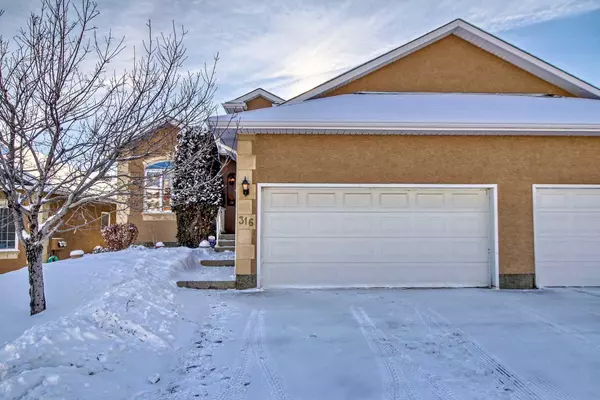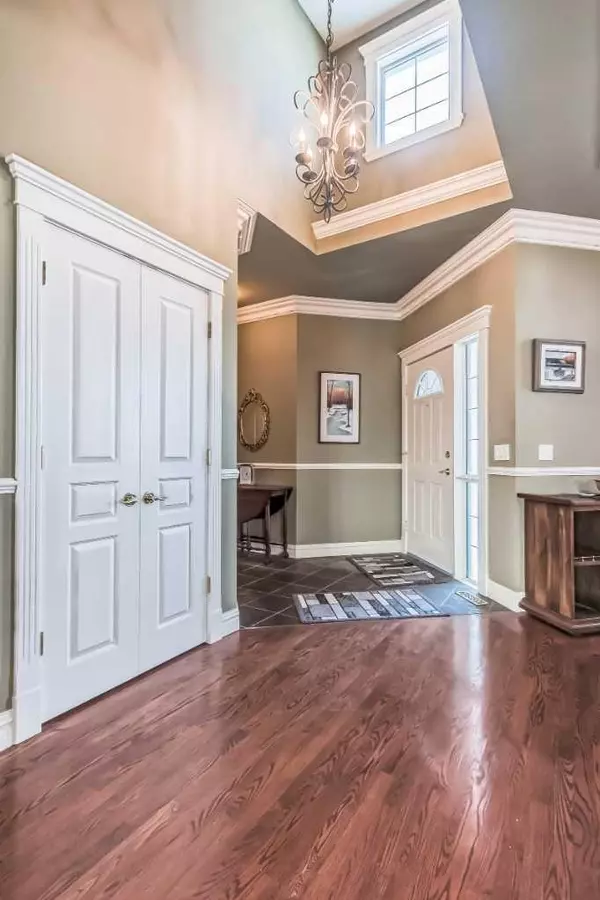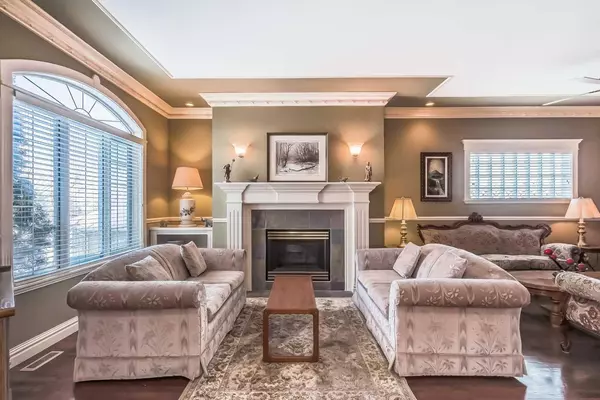For more information regarding the value of a property, please contact us for a free consultation.
316 Signature CT SW Calgary, AB T3H 3H9
Want to know what your home might be worth? Contact us for a FREE valuation!

Our team is ready to help you sell your home for the highest possible price ASAP
Key Details
Sold Price $785,000
Property Type Single Family Home
Sub Type Semi Detached (Half Duplex)
Listing Status Sold
Purchase Type For Sale
Square Footage 1,558 sqft
Price per Sqft $503
Subdivision Signal Hill
MLS® Listing ID A2102403
Sold Date 01/22/24
Style Bungalow,Side by Side
Bedrooms 3
Full Baths 3
Half Baths 1
Condo Fees $305
Originating Board Calgary
Year Built 1997
Annual Tax Amount $4,606
Tax Year 2023
Lot Size 4,284 Sqft
Acres 0.1
Property Description
Welcome to the Georgian Bay Manors in Signal Hill. This elegant BUNGALOW STYLE VILLA with a fully developed WALKOUT BASEMENT enjoys a prime location with the complex with sunny south exposure. Bareland condo with low fees. This home boats 9 foot ceilings with upper crown mouldings, a dramatic vaulted entrance with window and hardwood floors. 3 large bedrooms and 3 & 1/2 bathrooms. Total of 3 gas fireplaces and one is double-sided. Central A/C. The spacious main level offers hardwood floor and an open plan. The kitchen has STAINLESS STEEL appliances, granite countertops, a breakfast bar and eating nook area. The great room features a 2-way gas fireplace for cozy evenings and a garden door to your deck which faces SOUTH complete with retractable awning and BBQ with gas line. Also included on the main level is a large, Primary bedroom with a WALK-IN closet and 5-piece ensuite bathroom. A convenient 2-piece bathroom and laundry facilities round out the main floor. The WALKOUT level features 9' ceilings, large family room with a beautiful river rock fireplace, 2 more large bedrooms, 3 piece ensuite, 4-piece bathroom, wet bar, furnace room/storage room and in-floor heating. New Carrier high efficiency furnace October 2021. Custom Acorn Stairlift installed June 2021 could be removed and stored. New Chamberlain garage door opener Sept 2022. This complex is a short walk to Sunterra Market, West Market Square and the C-Train.
Location
Province AB
County Calgary
Area Cal Zone W
Zoning R-C2
Direction N
Rooms
Other Rooms 1
Basement Finished, See Remarks, Walk-Out To Grade
Interior
Interior Features Central Vacuum, Crown Molding, Kitchen Island
Heating Forced Air, Natural Gas
Cooling Central Air
Flooring Carpet, Ceramic Tile, Hardwood
Fireplaces Number 3
Fireplaces Type Family Room, Gas, Great Room, Living Room, Master Bedroom, See Remarks
Appliance Central Air Conditioner, Dishwasher, Dryer, Electric Stove, Freezer, Garage Control(s), Garburator, Microwave, Range Hood, Refrigerator, Washer, Water Softener, Window Coverings
Laundry Main Level
Exterior
Parking Features Double Garage Attached, Front Drive, Garage Door Opener, Insulated
Garage Spaces 2.0
Garage Description Double Garage Attached, Front Drive, Garage Door Opener, Insulated
Fence None
Community Features None
Amenities Available None
Roof Type Asphalt Shingle
Porch Deck, See Remarks
Lot Frontage 38.72
Exposure S
Total Parking Spaces 2
Building
Lot Description Landscaped
Foundation Poured Concrete
Architectural Style Bungalow, Side by Side
Level or Stories One
Structure Type Stucco
Others
HOA Fee Include Common Area Maintenance,Insurance,Maintenance Grounds,Parking,Professional Management,Reserve Fund Contributions,Snow Removal,Trash
Restrictions Easement Registered On Title,Utility Right Of Way
Tax ID 82909367
Ownership Private
Pets Allowed Restrictions, Yes
Read Less



