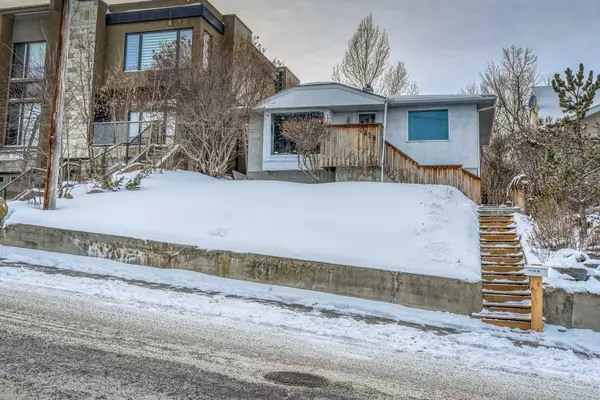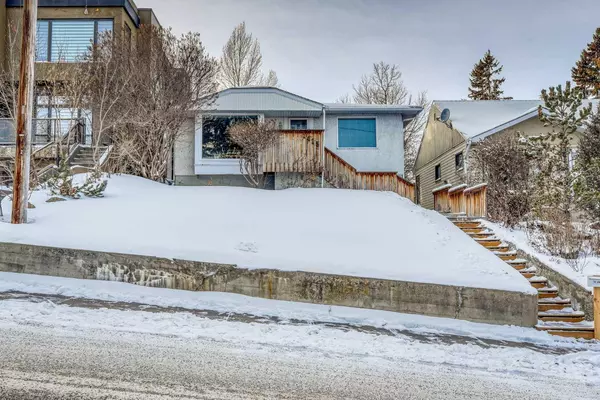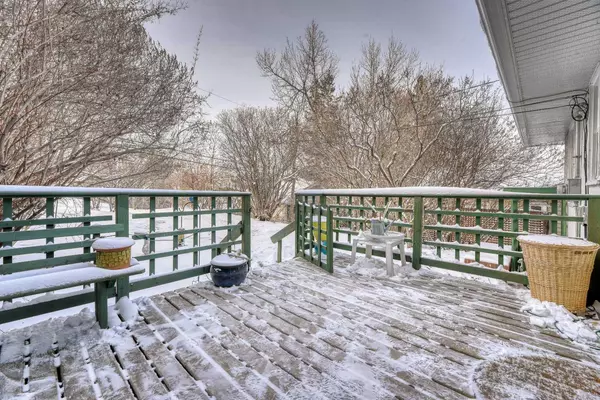For more information regarding the value of a property, please contact us for a free consultation.
1415 24 ST SW Calgary, AB T3C 1H9
Want to know what your home might be worth? Contact us for a FREE valuation!

Our team is ready to help you sell your home for the highest possible price ASAP
Key Details
Sold Price $760,000
Property Type Single Family Home
Sub Type Detached
Listing Status Sold
Purchase Type For Sale
Square Footage 791 sqft
Price per Sqft $960
Subdivision Shaganappi
MLS® Listing ID A2101384
Sold Date 01/22/24
Style Bungalow
Bedrooms 2
Full Baths 1
Half Baths 1
Originating Board Calgary
Year Built 1951
Annual Tax Amount $4,153
Tax Year 2023
Lot Size 4,693 Sqft
Acres 0.11
Property Description
FANTASTIC CITY VIEW BACKING WEST ONTO A LARGE GREEN SPACE!! EXCEPTIONAL OPPORTUNITY TO BUILD A MODERN INFILL. The home is one block off Bow Trail with direct 5 MINUTE DRIVE DOWNTOWN AND 10 MINUTE WALK TO THE LRT PLATFROM!! The house is in good condition and has been cared for over the years- newer vinyl windows and gas fireplace in the living room. Electric fireplace down for a little extra warmth. Two bedrooms up along with a 4 piece bath and one down; a shower was installed downstairs. The shingles are in good condition. The building site is level off the laneway and slopes down to the front street, perfect for an underdrive front garage. GREAT VALUE AT A SUPERB LOCATION!!
Location
Province AB
County Calgary
Area Cal Zone Cc
Zoning R-C2
Direction E
Rooms
Basement Full, Partially Finished
Interior
Interior Features No Smoking Home
Heating Forced Air, Natural Gas
Cooling None
Flooring Carpet, Hardwood
Appliance Dryer, Electric Stove, Freezer, Microwave, Refrigerator, Washer, Window Coverings
Laundry In Basement
Exterior
Parking Features Off Street
Garage Description Off Street
Fence Partial
Community Features Park
Roof Type Asphalt
Porch None
Lot Frontage 37.5
Building
Lot Description Back Lane, Backs on to Park/Green Space, No Neighbours Behind, Rectangular Lot, Sloped Down, Views
Foundation Poured Concrete
Architectural Style Bungalow
Level or Stories One
Structure Type Stucco
Others
Restrictions None Known
Tax ID 82817256
Ownership Private
Read Less



