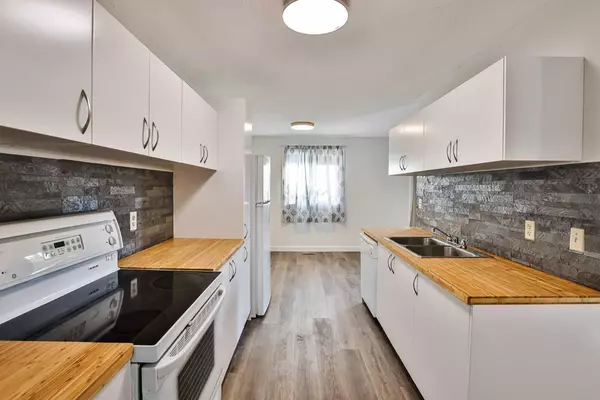For more information regarding the value of a property, please contact us for a free consultation.
5 Acadia RD W #12 Lethbridge, AB T1K 4C1
Want to know what your home might be worth? Contact us for a FREE valuation!

Our team is ready to help you sell your home for the highest possible price ASAP
Key Details
Sold Price $172,500
Property Type Townhouse
Sub Type Row/Townhouse
Listing Status Sold
Purchase Type For Sale
Square Footage 511 sqft
Price per Sqft $337
Subdivision Varsity Village
MLS® Listing ID A2071099
Sold Date 01/22/24
Style Bi-Level
Bedrooms 2
Full Baths 1
Condo Fees $275
Originating Board Lethbridge and District
Year Built 1976
Annual Tax Amount $1,750
Tax Year 2023
Lot Size 5.246 Acres
Acres 5.25
Property Description
NEWLY RENOVATED! This freshly renovated condo is perfect for University students (or an investor), located within minutes of the University of Lethbridge and all the amenities needed such as groceries, pharmacy, dentist, and restaurants. This 2 bedroom condo has been updated from top to bottom and feels super fresh and modern. The renovation included new paint, new white kitchen with wood countertops and fresh backsplash, new laminate flooring throughout with new carpet on the stairs, new vanity, new doors and moldings, as well as a brand new furnace and new washer & dryer. The main floor has the living room, dining room , and kitchen , and the lower level offers 2 bedrooms, laundry, and a 4 piece bathroom, for a total finished living space of 1017 sq ft. The colors are bright and modern and the perfect backdrop for your decorating. This condo is available immediately, stop renting and call your favorite realtor today to view.
Location
Province AB
County Lethbridge
Zoning R-75
Direction W
Rooms
Basement Finished, Full
Interior
Interior Features Open Floorplan
Heating Forced Air
Cooling None
Flooring Carpet, Laminate
Appliance Dishwasher, Electric Stove, Refrigerator, Washer/Dryer
Laundry In Basement
Exterior
Parking Features Off Street
Garage Description Off Street
Fence None
Community Features Park, Schools Nearby, Shopping Nearby, Sidewalks, Street Lights, Walking/Bike Paths
Amenities Available Parking
Roof Type Asphalt Shingle
Porch Balcony(s)
Exposure W
Total Parking Spaces 1
Building
Lot Description Backs on to Park/Green Space, Street Lighting, Treed
Foundation Poured Concrete
Architectural Style Bi-Level
Level or Stories One
Structure Type Stucco
Others
HOA Fee Include Common Area Maintenance,Reserve Fund Contributions
Restrictions None Known
Tax ID 83382743
Ownership Private
Pets Allowed Restrictions
Read Less



