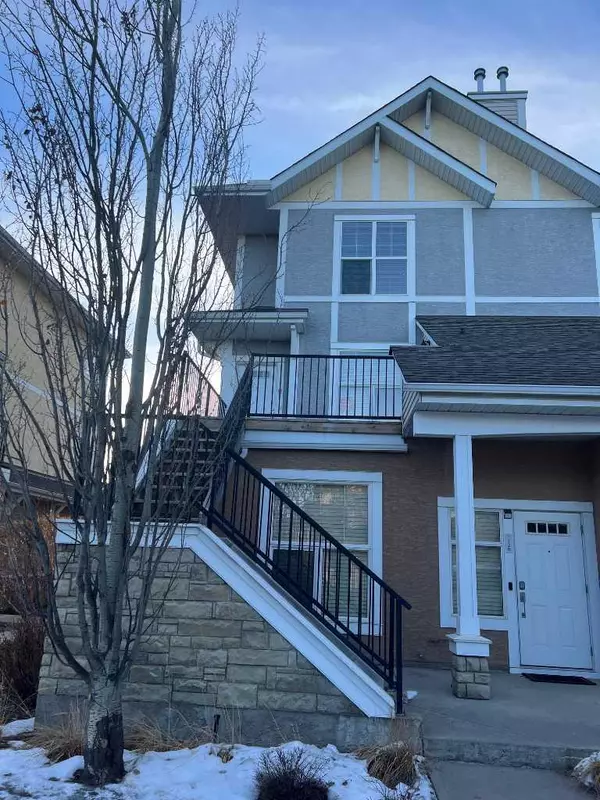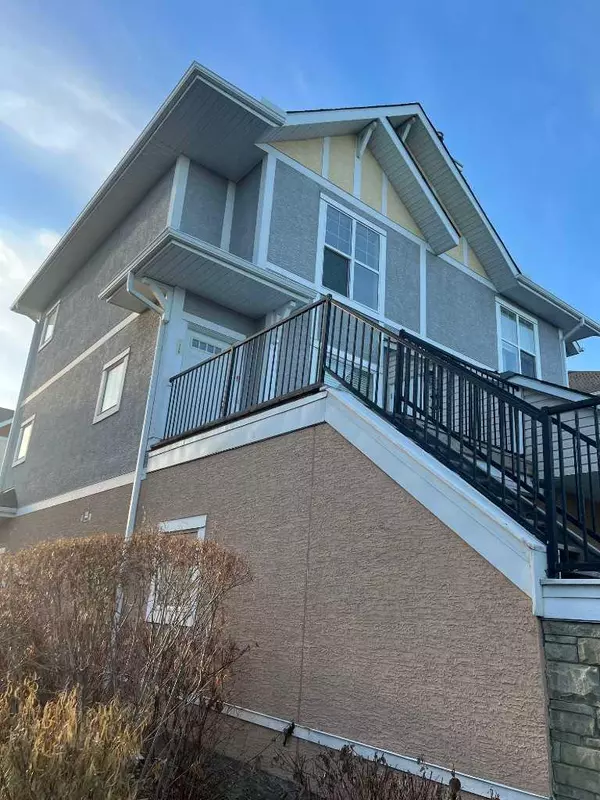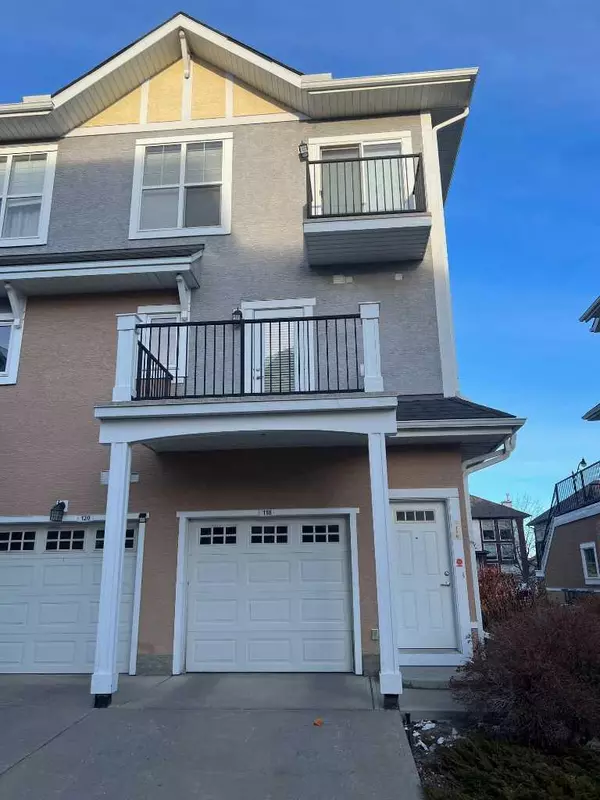For more information regarding the value of a property, please contact us for a free consultation.
118 West Springs RD SW Calgary, AB T3H 5W2
Want to know what your home might be worth? Contact us for a FREE valuation!

Our team is ready to help you sell your home for the highest possible price ASAP
Key Details
Sold Price $410,000
Property Type Townhouse
Sub Type Row/Townhouse
Listing Status Sold
Purchase Type For Sale
Square Footage 1,183 sqft
Price per Sqft $346
Subdivision West Springs
MLS® Listing ID A2099175
Sold Date 01/22/24
Style 2 Storey
Bedrooms 2
Full Baths 2
Half Baths 1
Condo Fees $466
Originating Board Calgary
Year Built 2007
Annual Tax Amount $2,401
Tax Year 2023
Property Description
Experience luxury living in this well maintained top-level end corner unit boasting 9' ceilings on both floors, situated on a serene block. Embrace an open-concept design, perfect for entertaining, featuring a generously sized living room ideal for gatherings with loved ones. The fully equipped kitchen is a chef's delight, offering ample beautiful cabinetry, granite countertops, and stainless steel appliances. An expansive island doubles as an inviting dining space, complemented by recessed lighting above the cabinets.
Step out from the kitchen to the rear deck, complete with a convenient BBQ gas line. A laundry room and a half bath fulfill your daily needs on this level. Retreat to the third deck located off the master bedroom, accompanied by a luxurious 4-piece ensuite. An additional bedroom with its own 3-piece ensuite graces the upper level, ensuring comfort and privacy for all.
The insulated single attached garage features a storage room, coupled with a driveway capable of accommodating a second vehicle. An additional mechanical room provides added storage. Ascend to the large private patio at the front entrance - an idyllic space to unwind during the summer months.
Convenience abounds with ample visitor parking within the complex. Benefit from condo fees covering building insurance and exterior maintenance, offering hassle-free living. Enjoy easy access to a plethora of nearby family-friendly amenities, parks, shops, Westhills Towne Centre, Westside Recreation Centre, restaurants, professional services, the Rockies, and Downtown, ensuring a vibrant lifestyle at your doorstep.
Location
Province AB
County Calgary
Area Cal Zone W
Zoning DC (pre 1P2007)
Direction NE
Rooms
Other Rooms 1
Basement None
Interior
Interior Features Kitchen Island, No Animal Home, No Smoking Home, Open Floorplan, Pantry, Recessed Lighting
Heating Forced Air, Natural Gas
Cooling None
Flooring Carpet, Ceramic Tile
Appliance Dishwasher, Dryer, Electric Stove, Microwave Hood Fan, Refrigerator, Washer, Window Coverings
Laundry Upper Level
Exterior
Parking Features Single Garage Attached
Garage Spaces 1.0
Garage Description Single Garage Attached
Fence None
Community Features Park, Shopping Nearby
Amenities Available Park, Visitor Parking
Roof Type Asphalt Shingle
Porch Balcony(s)
Exposure NE
Total Parking Spaces 1
Building
Lot Description Corner Lot
Foundation Poured Concrete
Architectural Style 2 Storey
Level or Stories Two
Structure Type Wood Frame
Others
HOA Fee Include Insurance,Professional Management,Reserve Fund Contributions,Snow Removal
Restrictions Pet Restrictions or Board approval Required
Tax ID 83020683
Ownership Private
Pets Allowed Restrictions
Read Less



