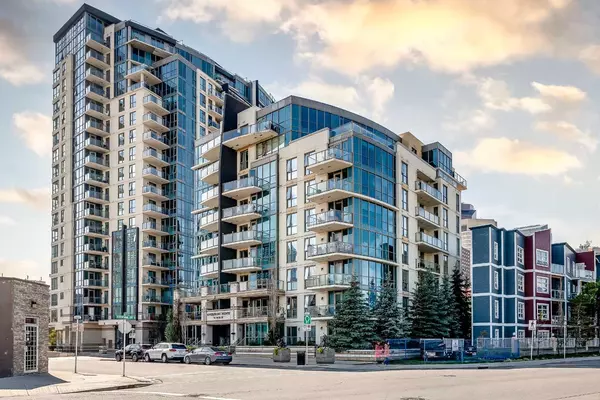For more information regarding the value of a property, please contact us for a free consultation.
315 3 ST SE #203 Calgary, AB T2G 0S3
Want to know what your home might be worth? Contact us for a FREE valuation!

Our team is ready to help you sell your home for the highest possible price ASAP
Key Details
Sold Price $329,000
Property Type Condo
Sub Type Apartment
Listing Status Sold
Purchase Type For Sale
Square Footage 825 sqft
Price per Sqft $398
Subdivision Downtown East Village
MLS® Listing ID A2096573
Sold Date 01/23/24
Style Apartment
Bedrooms 2
Full Baths 2
Condo Fees $532/mo
Originating Board Calgary
Year Built 2010
Annual Tax Amount $1,623
Tax Year 2023
Property Description
Prepare to be captivated by this extraordinary 2-bedroom, 2-bathroom unit in Riverfront Pointe, where unique layout, prime location, and one-of-a-kind features combine to create a truly remarkable living experience.
From the moment you step inside, you'll be greeted by a spacious entry that rivals those found in much larger homes, adding a touch of grandeur and practicality to your daily life. Enjoy the luxury of this large foyer that's perfect for welcoming guests and eliminating the clutter of shoes, groceries, or luggage from your main living area. Say goodbye to noisy laundry interruptions, as your in-suite washer dryer is discreetly tucked away here as well! Step through into the kitchen which boasts upgraded granite countertops, stainless steel appliances, and ample storage within chic cabinets. The open layout of the living area offers floor-to-ceiling windows that flood the space with natural light, creating an ideal setting for family time or hosting memorable cocktail parties. Step out onto your massive balcony with mesmerizing river pathway views, and let your imagination run wild with possibilities for this epic outdoor space. A well-lit primary bedroom provides ample space for your bedroom set, while the 4-piece ensuite bath with granite counters ensures your daily routines are a breeze. Located on the opposite side of the living space, the second bedroom offers fantastic privacy for you, your children, or guests. Completing this remarkable home is another 4-piece bath accessible from the main living area.
Your unit includes one titled stall in the heated underground parking, taking the sting out of those cold winter mornings. Benefit from the full-time concierge, who will gladly accept your deliveries and assist with day-to-day tasks. The newly renovated fitness area on the main floor is perfect for your daily workouts and stay tuned for the upcoming amenity room, currently under construction! Riverfront Pointe places you in the heart of East Village, with endless opportunities to explore the vibrant community. Enjoy easy access to the river and pathway system, the nearby library, and two fantastic restaurants offering contemporary Latin cuisine or designer casual chicken strips.
Don't miss out on the chance to call this exceptional unit home. Schedule a viewing with your favorite agent and experience the unparalleled lifestyle that Riverfront Pointe has to offer.
Location
Province AB
County Calgary
Area Cal Zone Cc
Zoning CC-ET
Direction W
Rooms
Other Rooms 1
Interior
Interior Features Elevator, Granite Counters, Open Floorplan
Heating Baseboard
Cooling None
Flooring Carpet
Appliance Dishwasher, Electric Range, Microwave Hood Fan, Refrigerator, Washer/Dryer Stacked
Laundry In Unit
Exterior
Parking Features Parkade, Stall, Underground
Garage Description Parkade, Stall, Underground
Community Features Park, Shopping Nearby, Sidewalks, Street Lights, Walking/Bike Paths
Amenities Available Elevator(s), Fitness Center, Parking, Recreation Room, Secured Parking, Trash
Porch Balcony(s)
Exposure E
Total Parking Spaces 1
Building
Story 9
Architectural Style Apartment
Level or Stories Single Level Unit
Structure Type Brick,Concrete,Stone
Others
HOA Fee Include Amenities of HOA/Condo,Common Area Maintenance,Gas,Heat,Insurance,Maintenance Grounds,Parking,Professional Management,Reserve Fund Contributions,Sewer,Snow Removal,Trash
Restrictions Board Approval,Pet Restrictions or Board approval Required
Ownership Private
Pets Allowed Restrictions, Yes
Read Less



