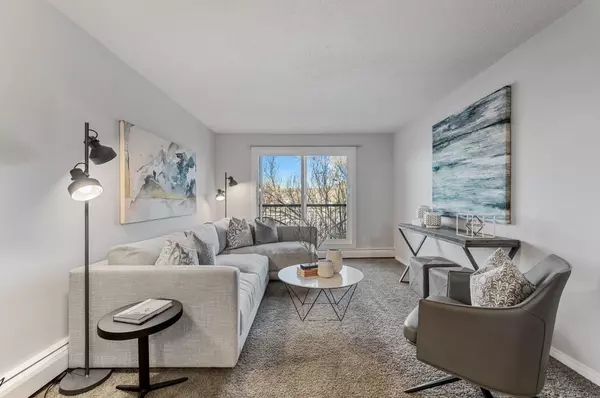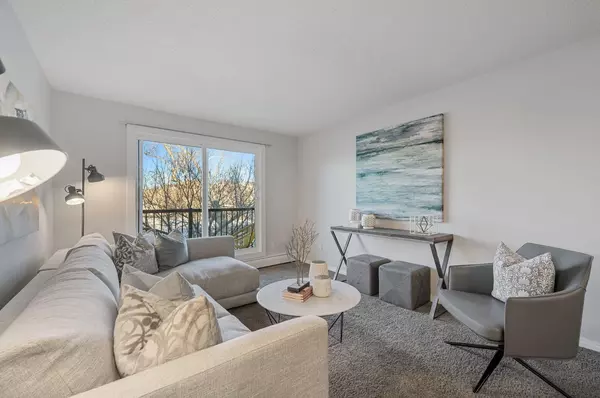For more information regarding the value of a property, please contact us for a free consultation.
823 1 AVE NW #301 Calgary, AB T2N0A4
Want to know what your home might be worth? Contact us for a FREE valuation!

Our team is ready to help you sell your home for the highest possible price ASAP
Key Details
Sold Price $276,500
Property Type Condo
Sub Type Apartment
Listing Status Sold
Purchase Type For Sale
Square Footage 757 sqft
Price per Sqft $365
Subdivision Sunnyside
MLS® Listing ID A2099415
Sold Date 01/23/24
Style Apartment
Bedrooms 2
Full Baths 1
Condo Fees $548/mo
Originating Board Calgary
Year Built 1972
Annual Tax Amount $1,600
Tax Year 2023
Property Description
Welcome to this amazing, 2 bed condo nestled into the very desirable community of Sunnyside. You will find yourself in the middle of all that Calgary has to offer. Walking distance to every amenity you can think of, including the C-train station, shopping, restaurants, playgrounds, schools and the entire downtown core. You will be hard pressed to find a better location at this price! This freshly painted 2 bed, 1 bath condo has upgraded stainless steel appliances in the kitchen, including a microwave hood fan. Both bedrooms are ample size with windows facing out onto green space. The balcony from the living room opens out to a view of the park across the street and provides an enjoyable, relaxing space rarely found in the inner city. The unit also comes with in suite laundry and 1 assigned parking stall at the rear of the building. Don't miss out on this amazing condo in Sunnyside!
Location
Province AB
County Calgary
Area Cal Zone Cc
Zoning M-CG d72
Direction N
Interior
Interior Features Breakfast Bar, Laminate Counters, No Animal Home
Heating Baseboard
Cooling None
Flooring Carpet, Linoleum
Appliance Dishwasher, Electric Stove, Microwave Hood Fan, Refrigerator, Washer/Dryer Stacked
Laundry In Unit
Exterior
Parking Features Stall
Garage Description Stall
Community Features Park, Playground, Schools Nearby, Shopping Nearby, Sidewalks, Street Lights
Amenities Available None
Porch Balcony(s)
Exposure N
Total Parking Spaces 1
Building
Story 4
Architectural Style Apartment
Level or Stories Single Level Unit
Structure Type Brick,Wood Frame
Others
HOA Fee Include Common Area Maintenance,Gas,Heat,Insurance,Professional Management,Reserve Fund Contributions,Snow Removal,Water
Restrictions None Known
Ownership Private
Pets Allowed Restrictions
Read Less



