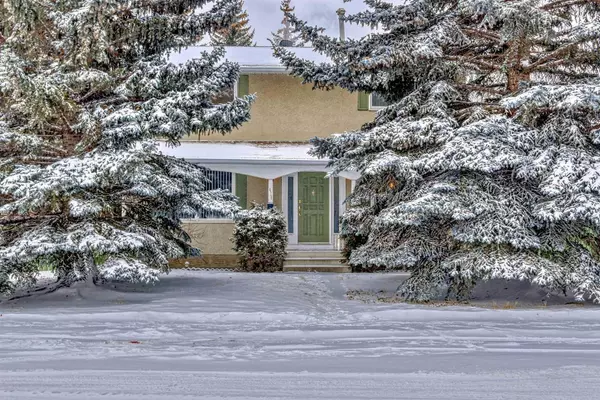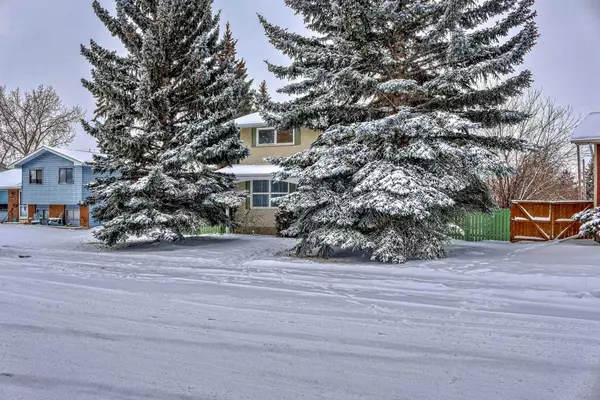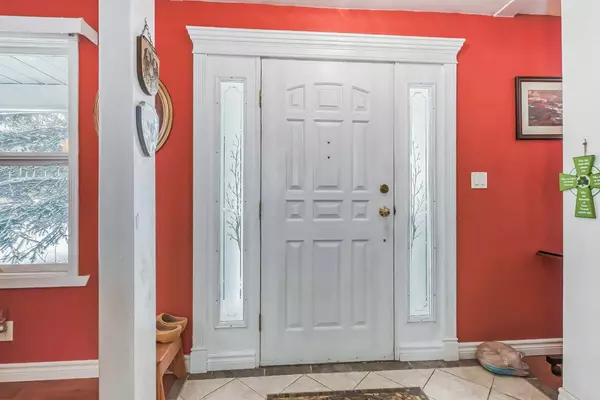For more information regarding the value of a property, please contact us for a free consultation.
419 Queensland RD SE Calgary, AB T2J 3S5
Want to know what your home might be worth? Contact us for a FREE valuation!

Our team is ready to help you sell your home for the highest possible price ASAP
Key Details
Sold Price $565,000
Property Type Single Family Home
Sub Type Detached
Listing Status Sold
Purchase Type For Sale
Square Footage 1,541 sqft
Price per Sqft $366
Subdivision Queensland
MLS® Listing ID A2100930
Sold Date 01/24/24
Style 2 Storey
Bedrooms 5
Full Baths 2
Half Baths 1
Originating Board Calgary
Year Built 1973
Annual Tax Amount $3,046
Tax Year 2023
Lot Size 8,525 Sqft
Acres 0.2
Lot Dimensions Front 58.2, Back 81.1, N Side 127.4, S Side 119.5
Property Description
Not very many 2 stories with 4 bedrooms up in Queensland, even less on massive lots. But here is the one you've been waiting for! Wait till you see the back yard and imagine all the fun you can have here. This mostly original home has good bones and is waiting for the right owner to come along and bring it back to it's glory. Classic layout with 3 bedroom and den (was once the 4th bedroom) up, along with the bathroom. Main floor you'll find the living room, formal dining room, kitchen and 2pc bath. There is a very large covered deck off the kitchen to enjoy overlooking your private domain and gives access to the oversized double garage that is wired for 220. Downstairs is a rumpus room, lots of storage, and a non-conforming to today's standards bedroom. 3 pc bath and finally the laundry/utilities area. The location is close to schools, shopping, parks and has great easy access to Deerfoot.
Location
Province AB
County Calgary
Area Cal Zone S
Zoning R-C1
Direction NE
Rooms
Basement Finished, Full
Interior
Interior Features Central Vacuum, Chandelier, Storage, Wood Windows
Heating Central, Natural Gas
Cooling None
Flooring Carpet, Ceramic Tile, Laminate, Tile, Wood
Fireplaces Number 1
Fireplaces Type Electric, Living Room
Appliance Dishwasher, Electric Stove, Garage Control(s), Microwave, Range Hood, Refrigerator, Washer/Dryer
Laundry In Basement
Exterior
Parking Features 220 Volt Wiring, Alley Access, Double Garage Detached
Garage Spaces 2.0
Garage Description 220 Volt Wiring, Alley Access, Double Garage Detached
Fence Fenced
Community Features Park, Playground, Schools Nearby, Shopping Nearby, Sidewalks, Street Lights
Roof Type Asphalt Shingle
Porch Deck, Patio
Lot Frontage 58.2
Exposure NE
Total Parking Spaces 2
Building
Lot Description Back Lane, Back Yard, Front Yard, Lawn, Gentle Sloping, Irregular Lot, Landscaped, Many Trees, Street Lighting
Foundation Poured Concrete
Sewer Public Sewer
Water Public
Architectural Style 2 Storey
Level or Stories Two
Structure Type Stucco
Others
Restrictions Utility Right Of Way
Tax ID 82743197
Ownership Private
Read Less



