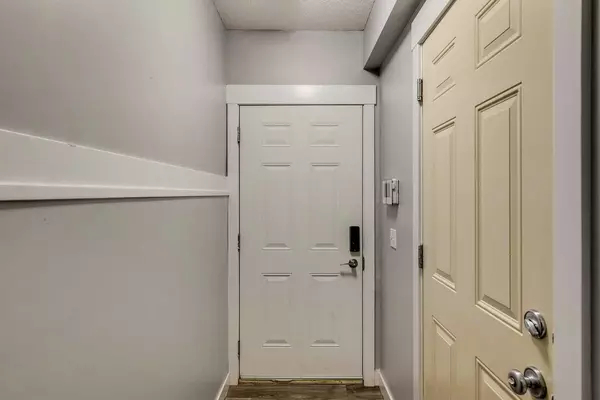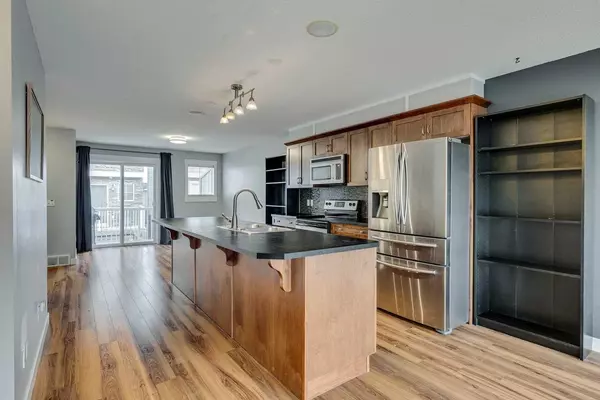For more information regarding the value of a property, please contact us for a free consultation.
117 Indigo LN W Chestermere, AB T1X 0E5
Want to know what your home might be worth? Contact us for a FREE valuation!

Our team is ready to help you sell your home for the highest possible price ASAP
Key Details
Sold Price $361,000
Property Type Townhouse
Sub Type Row/Townhouse
Listing Status Sold
Purchase Type For Sale
Square Footage 1,416 sqft
Price per Sqft $254
Subdivision Rainbow Falls
MLS® Listing ID A2096231
Sold Date 01/24/24
Style 3 Storey
Bedrooms 2
Full Baths 2
Half Baths 1
Condo Fees $423
Originating Board Calgary
Year Built 2008
Annual Tax Amount $1,782
Tax Year 2022
Property Description
Welcome to 117 Indigo Lane, a stunning townhouse in the heart of Chestermere that seamlessly blends modern elegance with practical functionality. Boasting 1,416 square feet of meticulously designed living space, this contemporary residence offers an immediate sense of warmth and comfort. The tandem garage provides convenient parking for two vehicles.
Ascend to the top floor, where dual master bedrooms await, each accompanied by its own luxurious 4-piece ensuite and double closets, ensuring ample storage space. The top floor laundry adds an extra layer of convenience to your daily routine.
The open concept main floor is an entertainer's dream, featuring a spacious living area, a well-appointed kitchen with stainless steel appliances, and a large island that serves as the centerpiece for gatherings. The adjacent deck provides an ideal spot for enjoying outdoor meals and firing up the BBQ. Also off the living room are sliding doors leading to the grass green space behind the complex.
This property is move-in ready, offering a perfect blend of style and functionality. Don't miss the opportunity to make 117 Indigo Lane your home - a place where contemporary living meets the tranquility of Chestermere. Available immediately for those eager to embrace the lifestyle this townhouse affords.
Location
Province AB
County Chestermere
Zoning R-3
Direction NE
Rooms
Other Rooms 1
Basement None
Interior
Interior Features Closet Organizers, Kitchen Island, Open Floorplan, Storage, Vinyl Windows
Heating Central, Forced Air, Natural Gas
Cooling None
Flooring Carpet, Laminate, Vinyl
Fireplaces Number 1
Fireplaces Type Gas
Appliance Dishwasher, Electric Range, Garage Control(s), Gas Water Heater, Microwave Hood Fan, Refrigerator, Washer/Dryer Stacked, Window Coverings
Laundry Upper Level
Exterior
Parking Features Double Garage Attached, Garage Faces Front, Insulated, Plug-In, Tandem
Garage Spaces 2.0
Garage Description Double Garage Attached, Garage Faces Front, Insulated, Plug-In, Tandem
Fence None
Community Features Golf, Lake, Park, Playground, Schools Nearby, Shopping Nearby, Sidewalks, Street Lights, Walking/Bike Paths
Amenities Available Parking, Secured Parking, Snow Removal, Trash, Visitor Parking
Roof Type Asphalt Shingle
Porch Balcony(s), Deck
Exposure NE
Total Parking Spaces 2
Building
Lot Description Back Yard, Lawn, Landscaped
Foundation Poured Concrete
Architectural Style 3 Storey
Level or Stories Three Or More
Structure Type Vinyl Siding,Wood Frame
Others
HOA Fee Include Amenities of HOA/Condo,Common Area Maintenance,Insurance,Maintenance Grounds,Professional Management,Reserve Fund Contributions,Snow Removal,Trash
Restrictions Easement Registered On Title,Restrictive Covenant,Utility Right Of Way
Tax ID 57316792
Ownership Private
Pets Allowed Restrictions
Read Less



