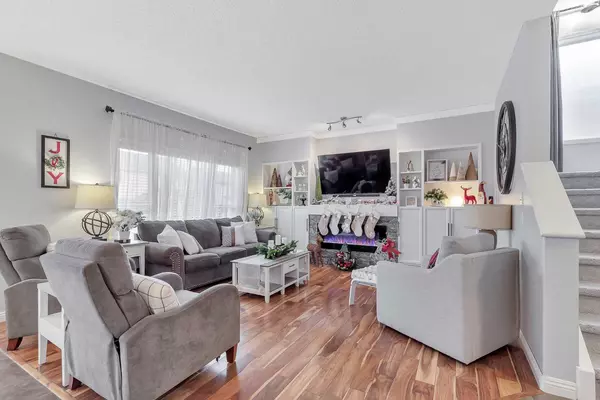For more information regarding the value of a property, please contact us for a free consultation.
156 Hawkmere WAY Chestermere, AB T1X 0C9
Want to know what your home might be worth? Contact us for a FREE valuation!

Our team is ready to help you sell your home for the highest possible price ASAP
Key Details
Sold Price $710,000
Property Type Single Family Home
Sub Type Detached
Listing Status Sold
Purchase Type For Sale
Square Footage 2,297 sqft
Price per Sqft $309
Subdivision Westmere
MLS® Listing ID A2095670
Sold Date 01/24/24
Style 2 Storey
Bedrooms 4
Full Baths 3
Half Baths 1
Originating Board Calgary
Year Built 2007
Annual Tax Amount $1,537
Tax Year 2023
Lot Size 5,282 Sqft
Acres 0.12
Property Description
Welcome to this stunning 2-storey home nestled in the heart of Windermere. This meticulously maintained residence offers a blend of elegance and functionality, perfect for today's modern family lifestyle. As you step inside, you're greeted by a spacious layout that seamlessly combines style and comfort. The main floor boasts a beautifully appointed kitchen featuring granite countertops, a central island with an inviting eating bar, and all-new appliances that accentuate the space. The adjacent living area provides an ideal setting for relaxation and entertainment, complete with fresh paint that exudes a sense of warmth throughout. Convenience meets productivity with a dedicated den/office area, offering versatility for remote work or a quiet retreat for study and focus. Venture upstairs to discover three generously sized bedrooms, including a luxurious 5-piece ensuite in the primary bedroom. The walk-in closet, complete with a customized organizer, ensures ample storage for your wardrobe essentials. The upper level is further complemented by a bonus room, perfect for family gatherings or as a recreational space. Newly installed carpeting amplifies the comfort and style of the upper level, creating a cozy ambiance that feels like home. The lower level of this residence presents a fantastic opportunity with an illegal 1-bedroom basement suite boasting a full kitchen and bathroom, adding versatility and potential for additional living space or rental income. The walkout basement provides easy outdoor access and adds natural light to the suite. Notable upgrades include a new tankless hot water system, a furnace, and A/C installed just a few years ago, ensuring efficiency and comfort year-round. The double-attached garage offers convenience and ample space for parking and storage. Located in the sought-after Windermere neighborhood of Chestermere, this home combines the tranquility of suburban living with easy access to urban amenities, including schools, parks, shopping, and more. Don't miss the opportunity to make this exceptional property your new home – schedule your viewing today and envision yourself living in comfort and style in this remarkable residence.
Location
Province AB
County Chestermere
Zoning R-1
Direction W
Rooms
Other Rooms 1
Basement Separate/Exterior Entry, Finished, Suite, Walk-Out To Grade
Interior
Interior Features Granite Counters, High Ceilings, Kitchen Island, No Smoking Home, Open Floorplan, Pantry, Storage, Tankless Hot Water, Vinyl Windows, Walk-In Closet(s)
Heating Forced Air
Cooling Central Air
Flooring Carpet, Hardwood, Tile
Fireplaces Number 2
Fireplaces Type Basement, Electric, Gas, Living Room
Appliance Central Air Conditioner, Dishwasher, Dryer, Electric Stove, Garage Control(s), Microwave Hood Fan, Refrigerator, Tankless Water Heater, Washer, Window Coverings
Laundry In Unit, Lower Level, Upper Level
Exterior
Parking Features Double Garage Attached
Garage Spaces 2.0
Garage Description Double Garage Attached
Fence Fenced
Community Features Golf, Lake, Park, Playground, Schools Nearby, Shopping Nearby, Sidewalks, Street Lights, Tennis Court(s), Walking/Bike Paths
Roof Type Asphalt Shingle
Porch Deck, Patio
Lot Frontage 46.1
Total Parking Spaces 2
Building
Lot Description Back Yard, Front Yard, Lawn, Low Maintenance Landscape, Landscaped, Street Lighting, Rectangular Lot
Foundation Poured Concrete
Architectural Style 2 Storey
Level or Stories Two
Structure Type Wood Frame
Others
Restrictions None Known
Tax ID 57316335
Ownership Private
Read Less



