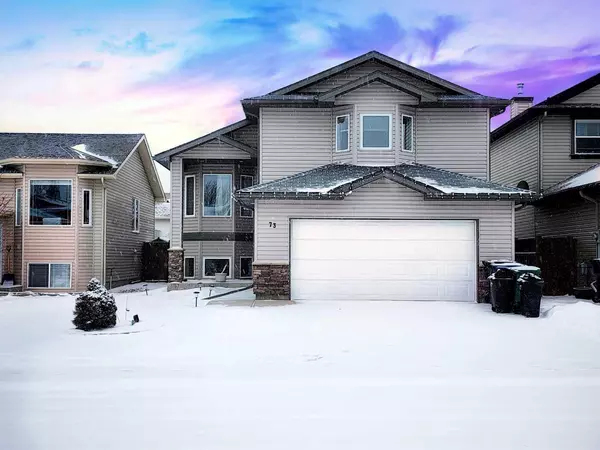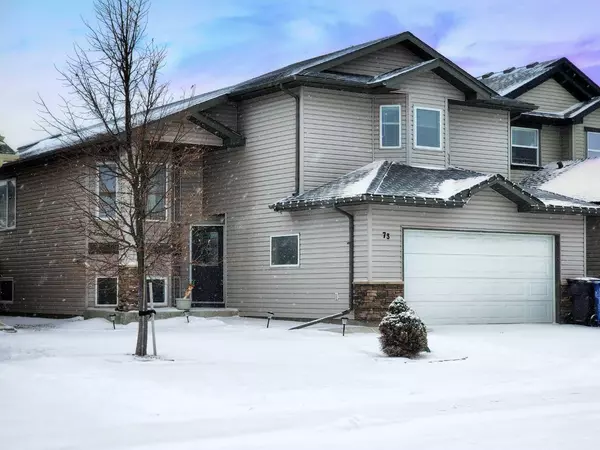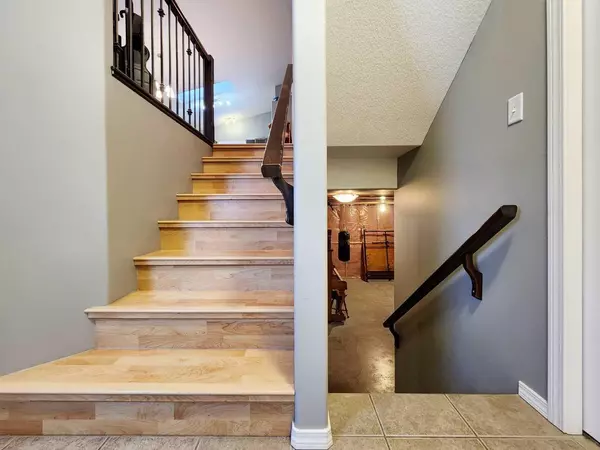For more information regarding the value of a property, please contact us for a free consultation.
73 Squamish CRES W Lethbridge, AB T1K 7Y9
Want to know what your home might be worth? Contact us for a FREE valuation!

Our team is ready to help you sell your home for the highest possible price ASAP
Key Details
Sold Price $385,000
Property Type Single Family Home
Sub Type Detached
Listing Status Sold
Purchase Type For Sale
Square Footage 1,341 sqft
Price per Sqft $287
Subdivision Indian Battle Heights
MLS® Listing ID A2101338
Sold Date 01/24/24
Style Bi-Level
Bedrooms 4
Full Baths 2
Originating Board Lethbridge and District
Year Built 2005
Annual Tax Amount $3,671
Tax Year 2023
Lot Size 4,620 Sqft
Acres 0.11
Property Description
Fantastic one owner two story home located in a quiet crescent near most amenities. The University of Lethbridge, shopping , schools etc are only minutes away. This home is ideally priced with room to build some equity once you have finished developing the basement which already has one decent sized bedroom. The main floor is bright and open with a large kitchen complete with plenty of cabinets , an island, sky light etc and leads to a large partially covered deck to protect you from the elements. The main floor has a large living room and two bedrooms which are comfortably sized for your growing family. The upper floor has a large primary bedroom with a three piece ensuite and a large walk in closet. The lower level has plenty or room for a fifth bedroom plus a large family room. Some extras include a gated dog run, heated garage and lastly the home has also just installed new carpeting throughout.
Location
Province AB
County Lethbridge
Zoning R-SL
Direction S
Rooms
Other Rooms 1
Basement Full, Partially Finished
Interior
Interior Features High Ceilings, No Smoking Home, Pantry, Sump Pump(s)
Heating Forced Air, Natural Gas
Cooling None
Flooring Carpet, Tile
Appliance Dishwasher, Dryer, Microwave Hood Fan, Refrigerator, Stove(s), Washer
Laundry Lower Level
Exterior
Parking Features Double Garage Attached, Off Street
Garage Spaces 2.0
Garage Description Double Garage Attached, Off Street
Fence Fenced
Community Features Schools Nearby, Shopping Nearby, Sidewalks, Street Lights
Roof Type Asphalt Shingle
Porch Deck
Lot Frontage 42.0
Exposure S
Total Parking Spaces 5
Building
Lot Description Back Yard, City Lot, Front Yard, Lawn, Landscaped, Level, Standard Shaped Lot, Street Lighting, Private
Foundation Poured Concrete
Architectural Style Bi-Level
Level or Stories Bi-Level
Structure Type Concrete
Others
Restrictions None Known
Tax ID 83389806
Ownership Private
Read Less



