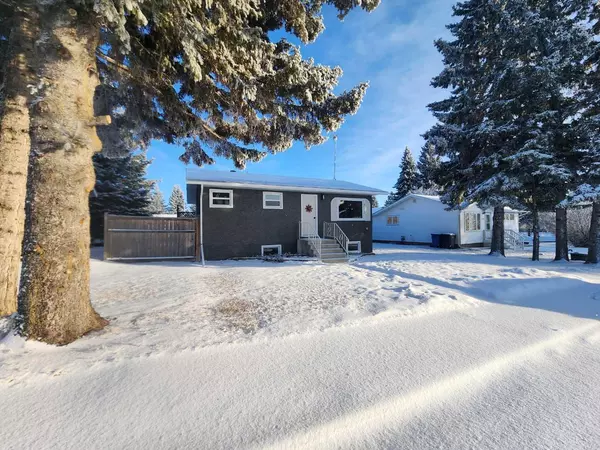For more information regarding the value of a property, please contact us for a free consultation.
5212 50th Avenue CRES Eckville, AB T0M0X0
Want to know what your home might be worth? Contact us for a FREE valuation!

Our team is ready to help you sell your home for the highest possible price ASAP
Key Details
Sold Price $230,000
Property Type Single Family Home
Sub Type Detached
Listing Status Sold
Purchase Type For Sale
Square Footage 726 sqft
Price per Sqft $316
MLS® Listing ID A2100170
Sold Date 01/24/24
Style Bungalow
Bedrooms 4
Full Baths 1
Originating Board Central Alberta
Year Built 1964
Annual Tax Amount $2,078
Tax Year 2023
Lot Size 6,610 Sqft
Acres 0.15
Property Description
They say that dynamite comes in small packages.....KABOOM BABY!! This fully renovated and updated bungalow will steal your heart and offer comfort and simplicity. The main living space is open with different options for furniture. Throughout the home, you will find modern light fixtures, fresh paint, and trendy flooring. The newly renovated kitchen is sleek and clean with stainless steel appliances and ample storage. The main bathroom is a great size with a full storage closet, 4PC bath, and updated features. Downstairs has been freshly updated with a roomy and comfortable living room, a good-sized bedroom, and a flex room. Improvements that have been made over the years include vinyl windows, brand new doors, a high-efficiency furnace, a newer hot water tank, the sewer line has been replaced (2019), NEW soffit and facia (2023), NEW exterior paint(2023) and NEW paint throughout the interior. But we are not done yet...the house also comes equipped with central air conditioning! The back door leads out onto a MASSIVE 2-tired east-facing deck. The backyard is fully fenced and completed with landscaping and a lovely fire pit. The detached garage is 14x22, big enough for your vehicle, and has lots of room for activities. There is extra ample parking both front and back. The location is wonderful facing a green space with a children's park, a short distance to the new town dog park and mere steps to shopping and schools.
Location
Province AB
County Lacombe County
Zoning R1N
Direction W
Rooms
Basement Finished, Full
Interior
Interior Features Closet Organizers, Laminate Counters, No Animal Home, No Smoking Home, Open Floorplan, See Remarks
Heating Forced Air
Cooling Central Air
Flooring Vinyl
Appliance Central Air Conditioner, Dryer, Range Hood, Refrigerator, Stove(s), Washer
Laundry In Basement
Exterior
Parking Features Gravel Driveway, Off Street, Parking Pad, Single Garage Detached
Garage Spaces 4.0
Garage Description Gravel Driveway, Off Street, Parking Pad, Single Garage Detached
Fence Fenced
Community Features Park, Playground, Schools Nearby, Shopping Nearby, Sidewalks, Street Lights, Walking/Bike Paths
Roof Type Metal
Porch Deck
Lot Frontage 60.0
Total Parking Spaces 2
Building
Lot Description Back Lane, Back Yard, Cul-De-Sac, Landscaped, Street Lighting, Private, Rectangular Lot, See Remarks, Treed
Foundation Poured Concrete
Architectural Style Bungalow
Level or Stories Two
Structure Type Concrete,Stucco
Others
Restrictions None Known
Tax ID 57389576
Ownership Joint Venture
Read Less



