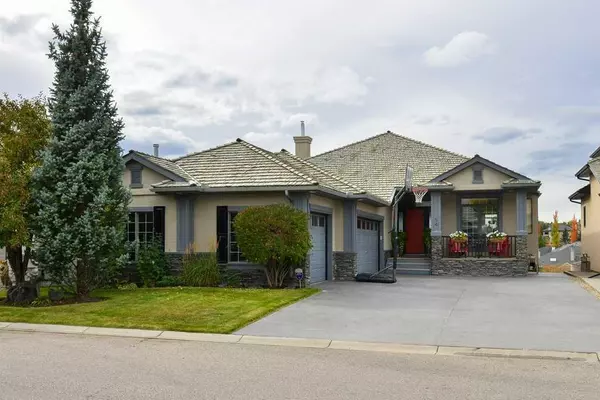For more information regarding the value of a property, please contact us for a free consultation.
54 Sienna Ridge LNDG SW Calgary, AB t3h3t1
Want to know what your home might be worth? Contact us for a FREE valuation!

Our team is ready to help you sell your home for the highest possible price ASAP
Key Details
Sold Price $1,355,000
Property Type Single Family Home
Sub Type Detached
Listing Status Sold
Purchase Type For Sale
Square Footage 1,998 sqft
Price per Sqft $678
Subdivision Signal Hill
MLS® Listing ID A2098973
Sold Date 01/24/24
Style Bungalow
Bedrooms 5
Full Baths 3
Originating Board Calgary
Year Built 2001
Annual Tax Amount $6,391
Tax Year 2023
Lot Size 6,587 Sqft
Acres 0.15
Property Description
Rare and stunning walk out bungalow perched on ridge with panoramic Rocky Mountain View. Quiet bay location, sunny west backyard, no back neighbors. Estate exterior with stamped concrete drive for 4 cars, triple attached garage, dry pack stone accents. Classy front covered veranda. Step in the front door and the home opens to you. Large front entry. French glass doors to the right lead to the front flex room/dining/den area with recessed hutch area and serving door to kitchen. Gleaming hardwood floors lead to the open plan with curved open stair to walk out level. The main great room area features 11 ft ceilings, gas fireplace nestled between built-ins, indirect ceiling lighting, panoramic view from a huge west facing picture window. The updated and upgraded kitchen joins this area and offers a huge island for the gourmet chef, lots of natural light from the overhead skylight plus flush mount indirect ceiling lights and some kitchen blinds are electric. High end upgraded stainless appliances including a Viking gas range a Sub-Zero refrigerator and recent new Miele Dishwasher. Abundance of rich white cabinets and quartz counters. Plenty of storage plus a built in coffee center. Kitchen is designed to satisfy the fussiest cook. Glass tile backsplash for style and function. Kitchen is open to the family size breakfast nook with turret style windows offering amazing views and a garden door with phantom screen to the deck with remote controlled awning. Down the hall to the bedroom wing you will find a large primary suite with garden door to deck, mountain views and an upgraded 5 pce ensuite bath with heated floors. Bath features a huge vanity with granite top and raised sinks, large soaking tub and separate shower with steam and water closet area. Bedroom 2 is located here and is perfect for younger kids. There is also a 3 pce bath next to the bedroom with an extra-large shower, large vanity and full length mirror. Just across the hall is the entry from the massive garage. This area provides a large laundry spot complete with cabinets, a laundry sink, bench and hanging area for kids backpacks and closet. Down the sweeping open stair to walk out level and it opens to a huge games room area with wet bar, plenty of windows, garden door to large stamped concrete covered patio. Family room is a cosy area with a stone gas fireplace and lots of built ins. Amazing basement for teens to hang out or for Dad to host the super bowl party. The beauty is the 3 bedrooms and 4 pce bath located on this level that allows this home to look after a large family with 5 bedrooms total. The location is incredible in a hidden bay close to all amenities, schools, parks, downtown, mountains. new furnaces and hot water tanks installed in November 2021. Washer/dryer are new in the last 12 months. Home was built by Quality Calgary builder Cedarglen.
Location
Province AB
County Calgary
Area Cal Zone W
Zoning R-C1
Direction E
Rooms
Other Rooms 1
Basement Finished, Walk-Out To Grade
Interior
Interior Features Bookcases, Breakfast Bar, Central Vacuum, Closet Organizers, High Ceilings, Kitchen Island, No Smoking Home, Open Floorplan, Pantry, Quartz Counters, Storage
Heating Forced Air, Natural Gas
Cooling Central Air
Flooring Carpet, Ceramic Tile, Hardwood
Fireplaces Number 2
Fireplaces Type Gas
Appliance Dishwasher, Freezer, Gas Oven, Gas Stove, Microwave, Range Hood, Refrigerator, Washer/Dryer
Laundry Laundry Room, Main Level
Exterior
Parking Features Driveway, Triple Garage Attached
Garage Spaces 3.0
Garage Description Driveway, Triple Garage Attached
Fence Fenced
Community Features Playground, Schools Nearby, Shopping Nearby, Sidewalks, Street Lights
Roof Type Cedar Shake
Porch Deck, Patio, See Remarks
Lot Frontage 53.78
Exposure E
Total Parking Spaces 6
Building
Lot Description Backs on to Park/Green Space, Cul-De-Sac, Lawn, No Neighbours Behind, Landscaped, Sloped Down
Foundation Poured Concrete
Architectural Style Bungalow
Level or Stories One
Structure Type Wood Frame
Others
Restrictions None Known
Tax ID 82670790
Ownership Private
Read Less



