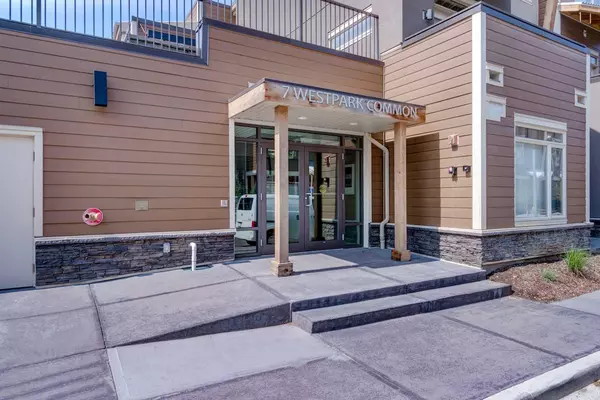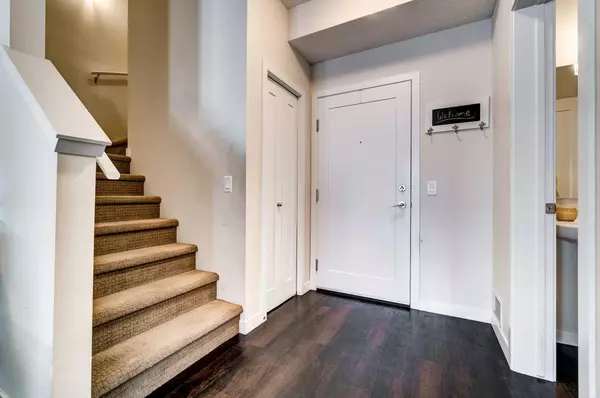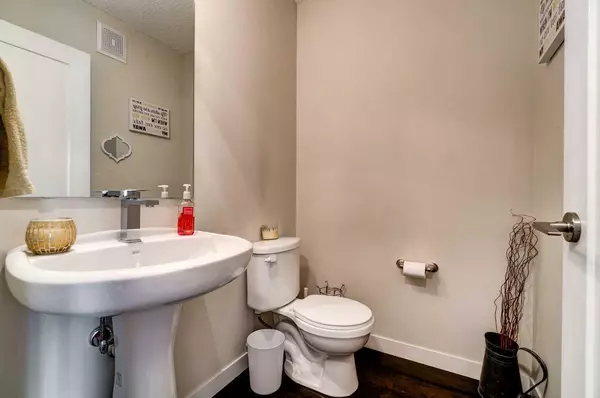For more information regarding the value of a property, please contact us for a free consultation.
7 Westpark Common SW #214 Calgary, AB T3H 0Y4
Want to know what your home might be worth? Contact us for a FREE valuation!

Our team is ready to help you sell your home for the highest possible price ASAP
Key Details
Sold Price $405,000
Property Type Condo
Sub Type Apartment
Listing Status Sold
Purchase Type For Sale
Square Footage 1,122 sqft
Price per Sqft $360
Subdivision West Springs
MLS® Listing ID A2099954
Sold Date 01/25/24
Style Low-Rise(1-4)
Bedrooms 2
Full Baths 2
Half Baths 1
Condo Fees $559/mo
Originating Board Calgary
Year Built 2014
Annual Tax Amount $2,171
Tax Year 2023
Property Description
Wow! Immaculate 2 level condo with 2 TITLED HEATED Underground Parking stalls in popular West Springs. This stunning 2 bedroom unit offers bright and open living spaces and quality finishings from top to bottom. Main level boasts rich dark flooring throughout, well appointed gourmet kitchen with sleek QUARTZ countertops and LARGE QUARTZ ISLAND, plenty of wood cabinetry and STAINLESS STEEL appliances. Separate dining area and living room with access to a sunny balcony, powder room, main level laundry room and handy under the stairs storage for those seasonal items. The second level offers a Master bedroom with double closets and a 5 piece ensuite, a second bedroom, a 4 piece bathroom and a cozy den perfect for a home office or media room. Close to many schools, quick access to Bow Trail and Downtown, and a quick walk to numerous great stores, restaurants and coffee shops. This unit is a must see and is in excellent condition. You won't be disappointed!
Location
Province AB
County Calgary
Area Cal Zone W
Zoning R-2M
Direction E
Rooms
Other Rooms 1
Interior
Interior Features Breakfast Bar, High Ceilings, Kitchen Island, Open Floorplan, Quartz Counters, Storage
Heating Forced Air, Natural Gas
Cooling None
Flooring Carpet, Laminate
Appliance Dishwasher, Electric Stove, Microwave Hood Fan, Refrigerator, Washer/Dryer, Window Coverings
Laundry In Unit
Exterior
Parking Features Stall, Titled, Underground
Garage Description Stall, Titled, Underground
Community Features Park, Playground, Schools Nearby, Shopping Nearby, Sidewalks, Street Lights, Walking/Bike Paths
Amenities Available Elevator(s), Secured Parking
Roof Type Asphalt Shingle
Porch Balcony(s)
Exposure E
Total Parking Spaces 2
Building
Story 2
Foundation Poured Concrete
Architectural Style Low-Rise(1-4)
Level or Stories Multi Level Unit
Structure Type Stucco,Wood Frame
Others
HOA Fee Include Common Area Maintenance,Heat,Insurance,Maintenance Grounds,Parking,Professional Management,Reserve Fund Contributions,Sewer,Snow Removal,Trash,Water
Restrictions Board Approval
Ownership Private
Pets Allowed Yes
Read Less



