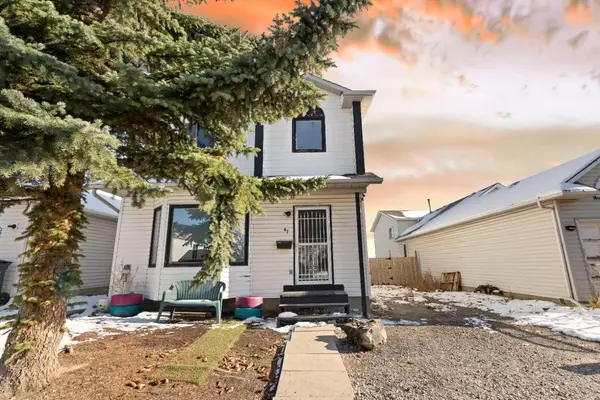For more information regarding the value of a property, please contact us for a free consultation.
47 Hunterhorn CRES NE Calgary, AB T2K 6J3
Want to know what your home might be worth? Contact us for a FREE valuation!

Our team is ready to help you sell your home for the highest possible price ASAP
Key Details
Sold Price $490,000
Property Type Single Family Home
Sub Type Detached
Listing Status Sold
Purchase Type For Sale
Square Footage 1,442 sqft
Price per Sqft $339
Subdivision Huntington Hills
MLS® Listing ID A2090720
Sold Date 01/25/24
Style 2 Storey
Bedrooms 3
Full Baths 2
Half Baths 1
Originating Board Calgary
Year Built 1990
Annual Tax Amount $2,602
Tax Year 2023
Lot Size 6,103 Sqft
Acres 0.14
Lot Dimensions 6103 SQ FT
Property Description
RARE Opportunity to own your own 2 Story FULLY RENOVATED home in Huntington Hills !!! 175 FT DEEP LOT with PARKING driveway for several vehicles. Located on a hill overlooking the horizon, Deerfoot Mall, Airport, Deerfoot Trail, plus backing onto green space! Great bones w/1440 + sq. ft. on the main and upper levels. New Kitchen, Flooring, Paint, Base-board, Doors, Washroom, etc. Very bright & open, living room with bay windows, HUGE separate kitchen space & dining room, pantry, lots of windows, patio doors open to large VIEW backyard, southeast facing. Three good sized bedrooms up, 2.5 bath, partly finished basement w/roughed-in plumbing for bathroom. Deep 175 ft. lot has side gravel parking that will accommodate 2-3 cars & RV. Close to Walking & bike paths, Thornhill Pool & Arena for skating, Goodlife Fitness, all just a short walk away, are perfect for the active lifestyle. Major shopping including renewed Deerfoot Mall, Walmart, Superstore, Safeway, Canadian Tire & many more shops & restaurants along 64th Ave. Don't miss this opportunity.
Location
Province AB
County Calgary
Area Cal Zone N
Zoning R-C2
Direction NW
Rooms
Other Rooms 1
Basement See Remarks, Unfinished
Interior
Interior Features Quartz Counters, Vinyl Windows
Heating Forced Air, Natural Gas
Cooling None
Flooring Carpet, Vinyl Plank
Appliance Dishwasher, Electric Stove, Washer/Dryer
Laundry In Basement
Exterior
Parking Features Carport
Garage Description Carport
Fence Fenced
Community Features Other
Roof Type Asphalt Shingle
Porch None
Lot Frontage 35.17
Total Parking Spaces 2
Building
Lot Description Back Yard, City Lot, Fruit Trees/Shrub(s), Interior Lot
Foundation Poured Concrete
Architectural Style 2 Storey
Level or Stories Two
Structure Type Wood Frame
Others
Restrictions Call Lister
Tax ID 83128609
Ownership Private
Read Less



